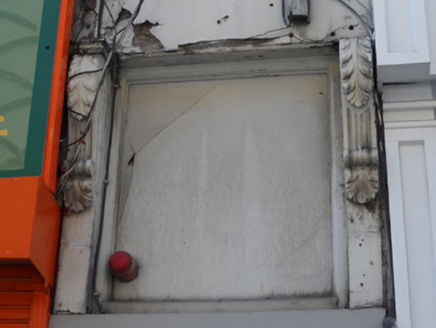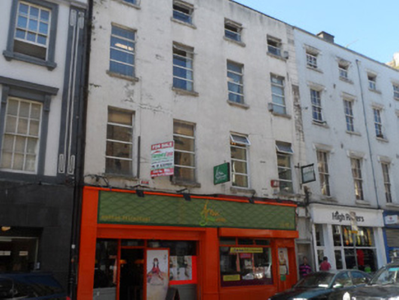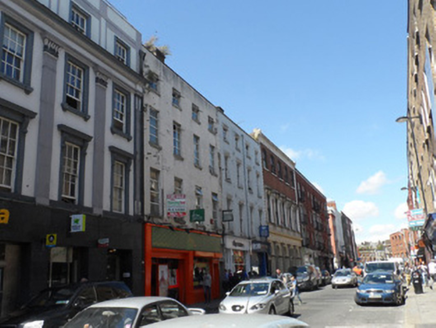Survey Data
Reg No
50060495
Rating
Regional
Categories of Special Interest
Architectural
Original Use
House
In Use As
Apartment/flat (converted)
Date
1780 - 1820
Coordinates
315315, 234562
Date Recorded
02/09/2014
Date Updated
--/--/--
Description
Pair of terraced two-bay four-storey former houses, built c.1800, with shopfront to ground floor. Roof concealed behind rendered parapet with granite coping, brick chimneystack, and having cast-iron and replacement uPVC rainwater goods. Rendered walling to upper floors. Square-headed window openings with plain reveals, granite sills and replacement uPVC windows, diminished to third floor. Modern glazed timber shopfront to whole of ground floor. Doorway serving upper floors has square-headed replacement timber panelled door with over-light flanked by carved console brackets from historic shopfront.
Appraisal
A pair of Georgian terraced buildings in Capel Street ACA. Architectural integrity has been compromised by the loss of original windows and shopfront, and the later render but the building retains its Georgian proportions with diminishing windows, and is representative of the shared commercial and residential use that is common to buildings in the area.





