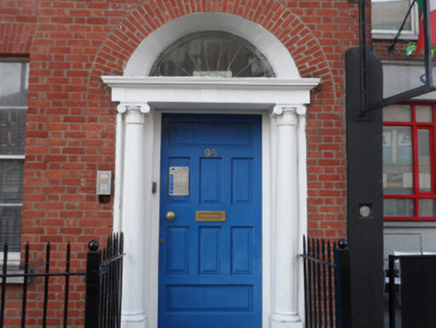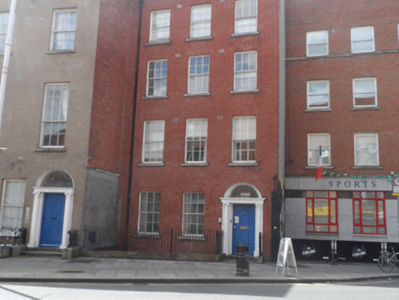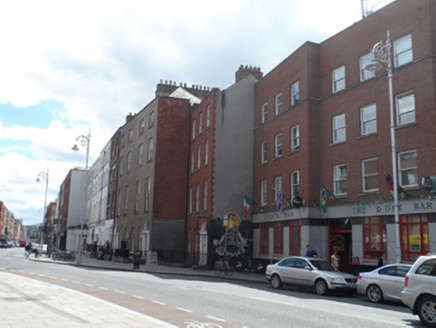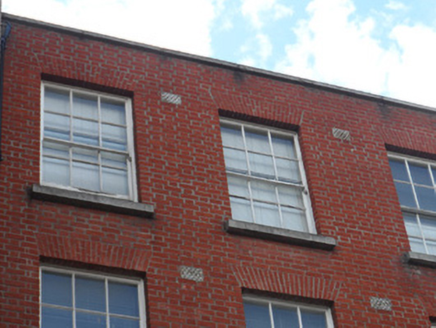Survey Data
Reg No
50060492
Rating
Regional
Categories of Special Interest
Architectural, Artistic, Technical
Original Use
House
In Use As
Apartment/flat (converted)
Date
1720 - 1740
Coordinates
315269, 234717
Date Recorded
26/07/2014
Date Updated
--/--/--
Description
Terraced three-bay four-storey former house over basement, built c.1730, now in use as apartments. Roof concealed behind brick parapet with granite coping. Substantial brick chimneystack to south gable with terracotta pots. Cast-iron rainwater goods. Red brick walling laid in Flemish bond, with painted rendered walling to exposed margin of north elevation, which sits forward of adjoining building. Diminishing square-headed window openings with brick voussoirs and granite sills. Historic timber six-over-six pane sliding sash windows with horns and fine glazing bars. Replacement uPVC window to basement. Round-headed door opening with voussoirs and painted reveals, fronted by Ionic doorcase with fluted entablature, and having eight-panel timber door with brass knob, and fanlight with fine lead tracery, accessed by granite step. Replacement uPVC door to basement. Basement area protected by cast-iron railing on granite plinth. Short granite slab path to entrance enclosed to sides by cast-iron railings. Interior has extant early timber panelling and other features.
Appraisal
A fine example of a Georgian townhouse, located at the north end of Capel Street. The building benefits considerably from retention of historic timber sash windows and a fine Ionic doorcase, and is further enhanced by original cast-iron railings that enclose a basement area. The terraces at this part of the street are incrementally set back, creating a sense of informality that contrasts well with the regular rhythm of the Georgian terraces. This building makes an important contribution both individually and as part of the wider historic streetscape. The retention of early timber panelling and other features to the interior makes this house an important survival in Dublin.







