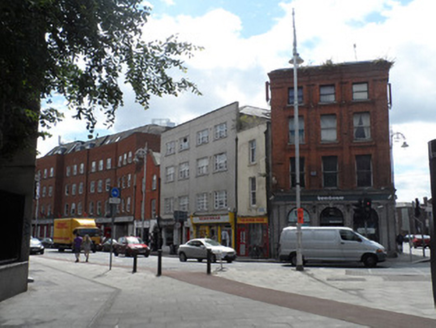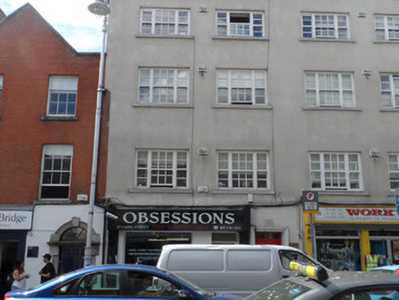Survey Data
Reg No
50060490
Rating
Regional
Categories of Special Interest
Archaeological, Architectural
Original Use
House
In Use As
Apartment/flat (converted)
Date
1690 - 1730
Coordinates
315251, 234765
Date Recorded
14/10/2014
Date Updated
--/--/--
Description
Terraced two-bay four-storey former house, possibly built c.1710. Refaced c.1960, with apartments to upper floors and commercial use to ground floor, with replacement timber shopfront. Replacement hipped slate roof with angled ridge and hip tiles, concealed by rendered parapet with granite coping. Parapet gutters. Unpainted rendered walling to upper floors. Square-headed window openings, diminishing in size to top floor, with plain reveals, granite sills, and replacement tripartite six-over-six pane timber sliding sash windows with two-over-two sidelights. Ground floor has square-headed entrance doorway, having moulded reconstituted stone surround with decorative key block, and replacement panelled timber door. Known from a 1995 survey to have retained a closed string staircase of c.1730 with square newels, barley sugar balusters and moulded timber handrail. Neoclassical decoration of c.1790 to arched window.
Appraisal
Dublin Civic Trust's 'Survey of Gable-Fronted and Other Early Buildings of Dublin' states, 'Despite the unassuming mid twentieth-century appearance of this building, the façade is documented to conceal an important early eighteenth-century house behind, likely the large plot depicted by Rocque in 1756.' Together with the neighbouring building, the pair is an interesting addition to the street's historic character.



