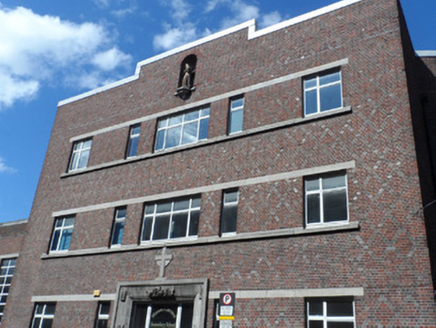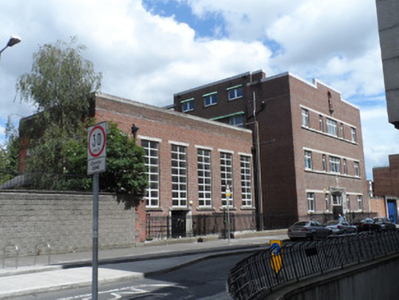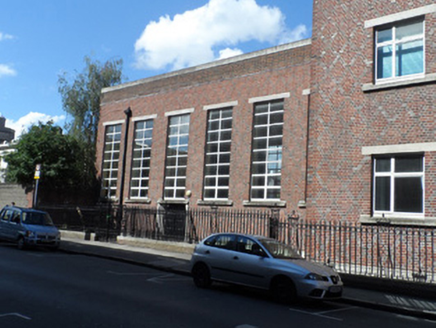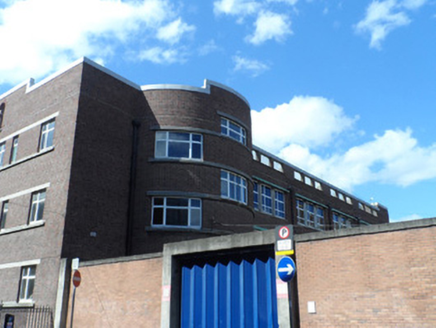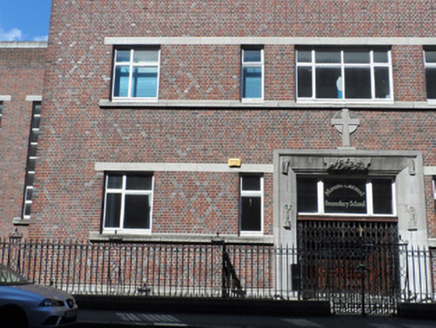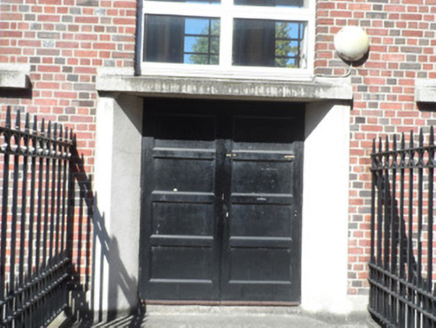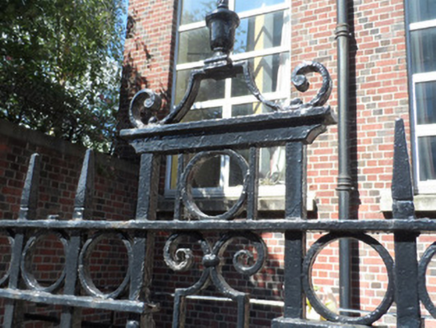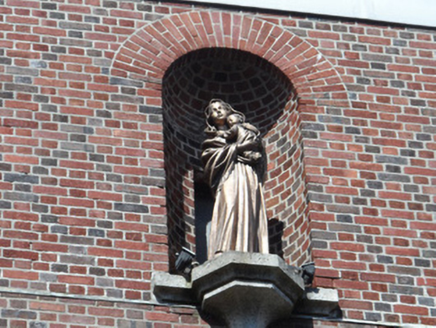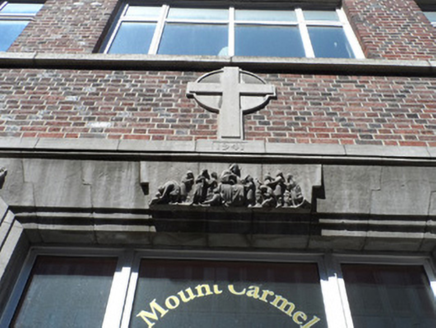Survey Data
Reg No
50060484
Rating
Regional
Categories of Special Interest
Architectural, Artistic, Historical, Social, Technical
Original Use
School
In Use As
School
Date
1930 - 1945
Coordinates
315360, 234905
Date Recorded
02/09/2014
Date Updated
--/--/--
Description
Detached three-storey multiple-bay modernist national school over basement, built 1935-41 and dated 1941, with partial attic extension and having semi-circular stairwell bay to east and double-height single-storey hall addition to west. Flat roof concealed behind brick parapet, having cast concrete coping, attic extension also with flat roof, on south side of main roof. Parapet raised at west side to accommodate extension, stepped to centre of main facade. Cast-iron downpipes and concealed gutters. Brown brick walling laid in English bond, inset with diaper pattern in vitrified brick. Rendered walling to basement level. Stepped parapet to main elevation accommodates round-headed voussoired niche with statue of Our Lady. Square-headed windows, with brick jambs and generally limestone lintels and sills. Front elevation has continuous lintels and sills articulating groups of windows to each floor. Copper hoods over windows at west elevation. Replacement uPVC throughout, with grilles over basement windows. Regularly spaced double-height multiple-light windows to hall addition. Square-headed central principal entrance, having elaborate limestone architrave containing religious relief carvings including Jesus blessing children, surmounted by cross over date stone. Original timber double-leaf door with large over-light. Central entrance to assembly hall, having original double-leaf timber panelled doors, plain reconstituted stone surround with canopy. Main elevation and assembly hall area enclosed by cast-iron boundary. Area to east enclosed by later red brick wall with vehicular opening.
Appraisal
This fine modernist school building, located on Kings Inns Street, was built to designs by William H. Byrne & Son, to replace an earlier nineteenth-century building, which itself had replaced the original school located on Middle Abbey Street, dating from 1812. The compact multistorey plan addressed the need for space on a restricted site within the densely populated city centre, and included a roof-top playground. The east elevation is dominated by a substantial bowed stairwell, although it is now screened from view by a later boundary wall, disrupting the visual effect of the design as originally intended. The building is a fine example of design influences and construction techniques of the time, being of concrete construction faced in attractive diapered brick. The main entrance has a fine limestone surround, with carvings by Joseph O’Hanrahan.
