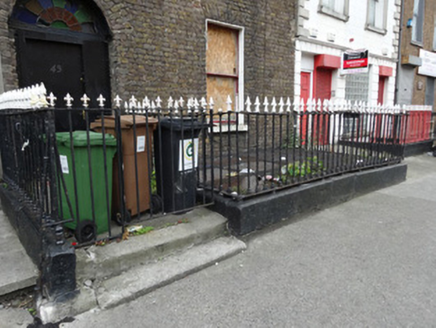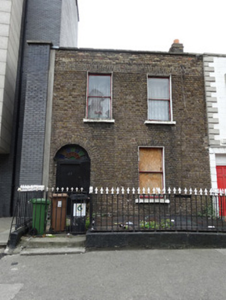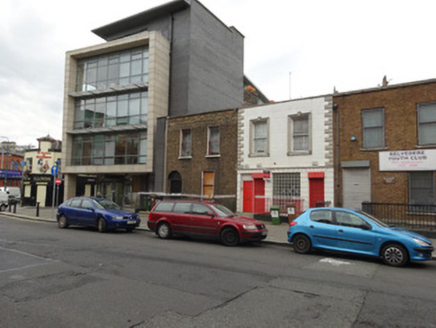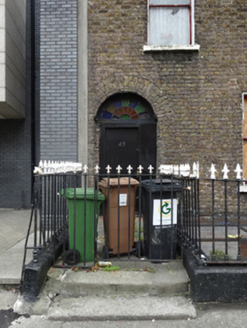Survey Data
Reg No
50060473
Original Use
House
In Use As
House
Date
1840 - 1860
Coordinates
316627, 235039
Date Recorded
08/08/2014
Date Updated
--/--/--
Description
End-of-terrace terraced two-bay two-storey house over basement, built c.1850, abutted to south by recent office block. M-profile pitched roof concealed behind parapet with granite coping. Brick chimneystacks having clay chimney-pots over party wall. Brick facade, laid in Flemish bond, with rebuilt parapet. Painted chamfered granite string course and smooth render to basement. Square-headed window openings with rendered reveals, brick voussoirs, painted granite sills and one-over-one pane timber sliding ash windows with convex horns. Ground floor and basement windows boarded up. Round-headed door opening with rendered soffit, brick reveals,replacement timber door frame and sheet timber door. Lead petal-shaped fanlight with rolled coloured glass. Door opens to flagstone and concrete platform with two granite steps. Entrance platform and basement well enclosed by painted granite plinth walls with wrought-iron railings having cast-iron fleur-de-lys finials. Mild-steel gate opens to entrance platform. Square-headed door opening to basement beneath entrance platform with glazed timber battened door. Steel frame and wire mesh covers basement well at ground floor level.
Appraisal
No. 43 is the final house at the southern end of Buckingham Street Lower. Its design and treatment are typical of the local mid-nineteenth-century domestic architecture. Original architectural elements survive, including the timber sash windows and a petal-shaped fanlight. The basement railings are a common feature along the street and contribute to the quality of the streetscape.







