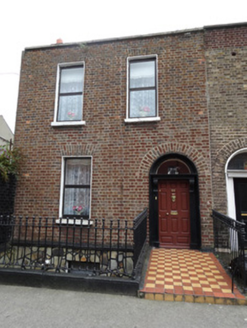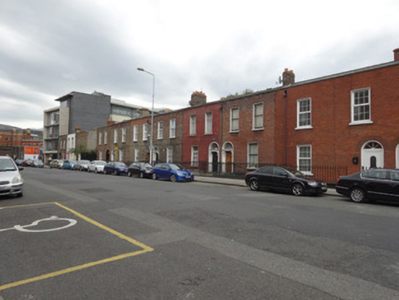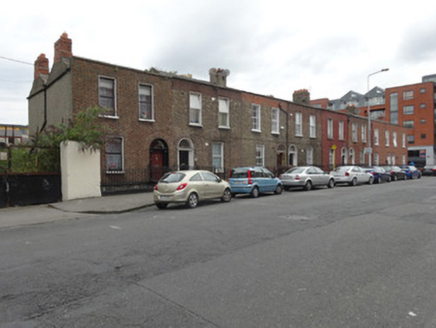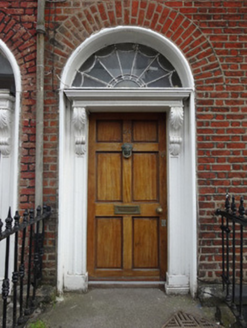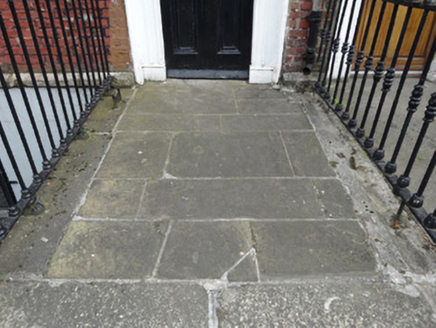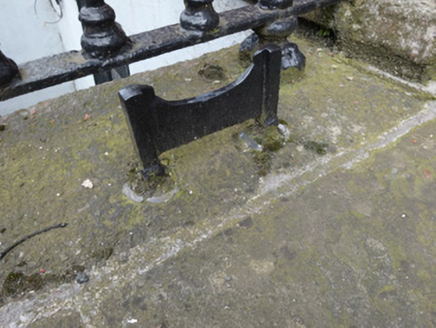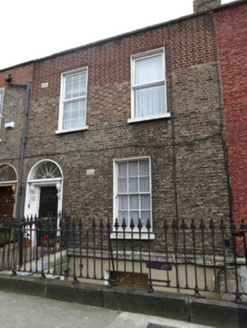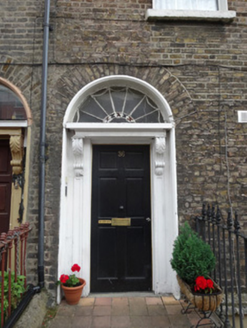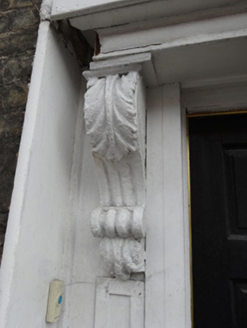Survey Data
Reg No
50060472
Original Use
House
In Use As
House
Date
1840 - 1860
Coordinates
316606, 235091
Date Recorded
08/08/2014
Date Updated
--/--/--
Description
Terrace of six two-bay two-storey houses over basements, built c.1850. M-profile pitched slate and replacement slate roofs with terracotta ridge tiles, brick and smooth-rendered chimneystacks with clay chimney-pots, cast-iron and replacement asbestos or uPVC rainwater goods. Roofs set behind parapets with granite coping. Brick walling, laid in Flemish bond. Stained brickwork to Nos. 34 and 35. Parapets of Nos. 34 and 36-38 rebuilt. Chamfered granite string courses and smooth render to facade at basement level. Square-headed window openings to facades with smooth-rendered reveals, brick voussoirs, painted granite sills, and replacement uPVC, aluminium or timber windows. Round-headed door openings, with rendered reveals, timber doorcases comprising flat-panelled pilasters and friezes with moulded cornices, and panelled timber doors. Original door type at No. 35, comprising bolection-panelled door with central fillet moulding. Cobweb fanlights to Nos. 34 and 36. Plain fanlights to Nos 34-35 and 38-39. Doors open onto flagstone-covered, concrete or tiled platforms with granite steps. Sandstone flagstones to entrance platform of No. 35. Cast or wrought-iron boot-scrapers adjacent to doors. Square-headed door openings to basements beneath entrance platforms with timber battened or various replacement doors.
Appraisal
The terrace of houses on the west side of the south end of Buckingham Street Lower is an integral part of the locality's architectural heritage. The terrace is typical of the style of houses built during the mid-nineteenth century in the area. Although some refurbishment and incremental changes have occurred over the years, such as the replacement of front doors and windows, the group is largely intact. Good doorcases are seen at Nos 34 to 37. A lead fanlight with a cobweb design remains at No. 34. The survival and maintenance of such features and the retention of the cast-iron railings and stone plinth walls to the small front gardens, contributes to the special character of the individual houses and the wider streetscape.
