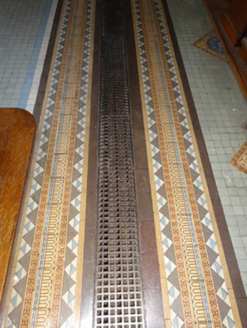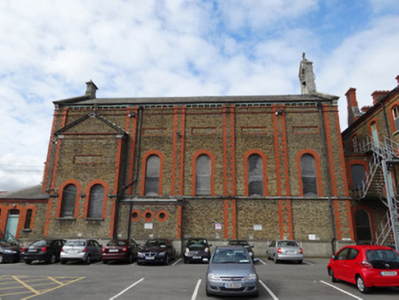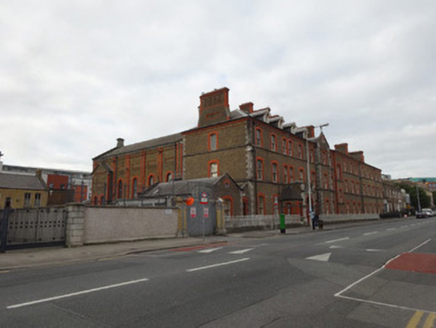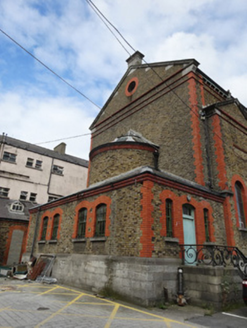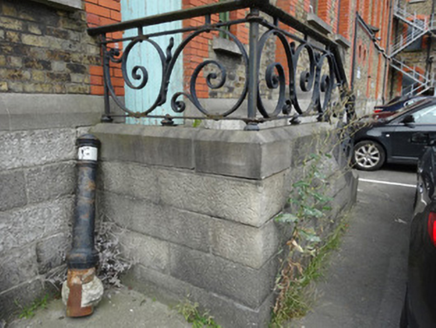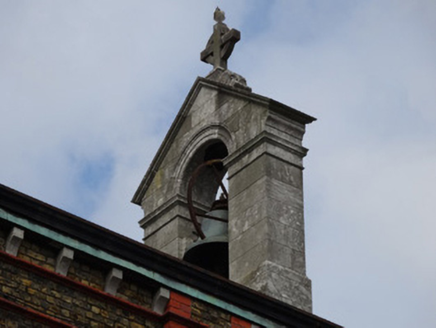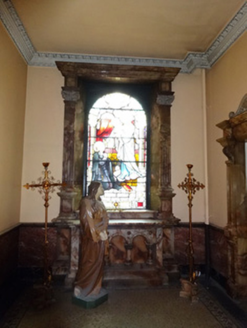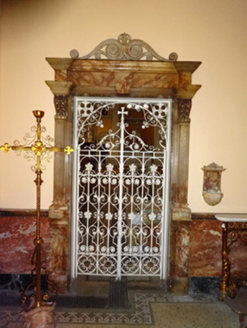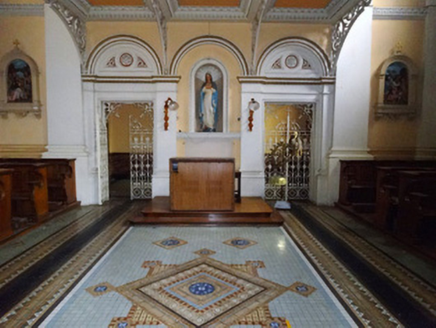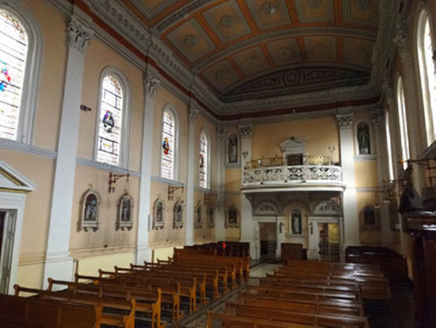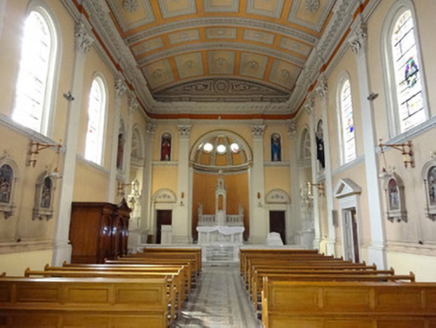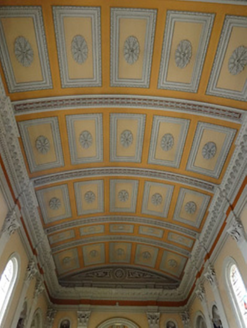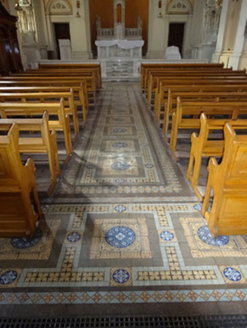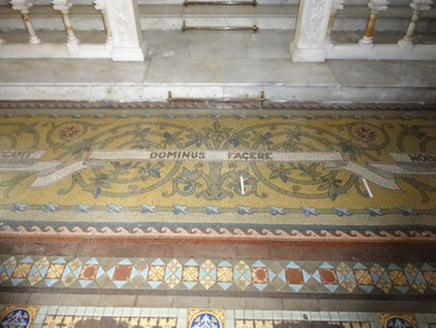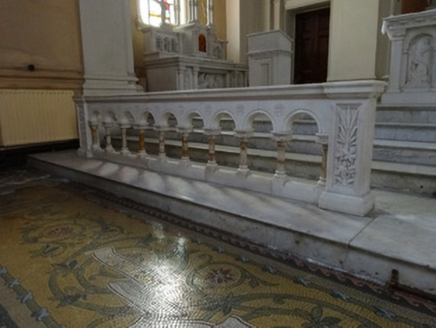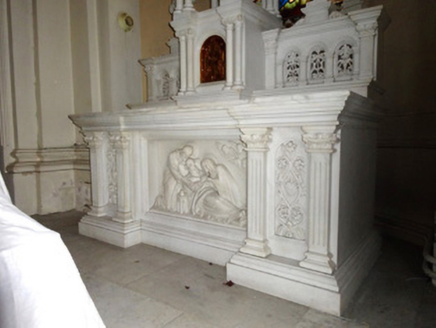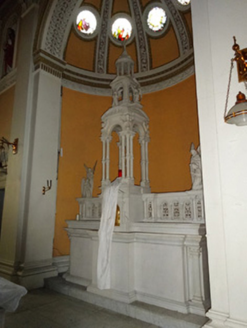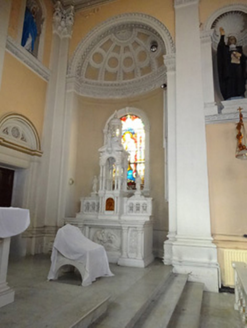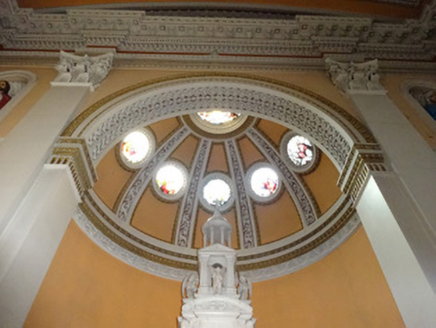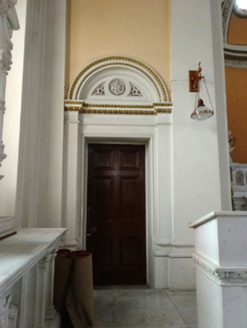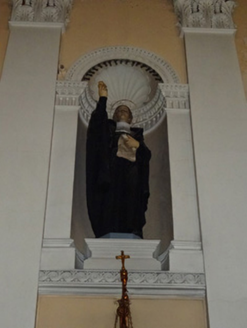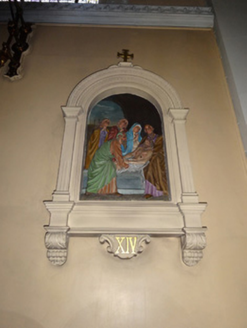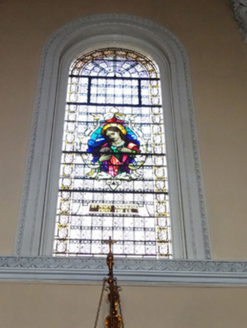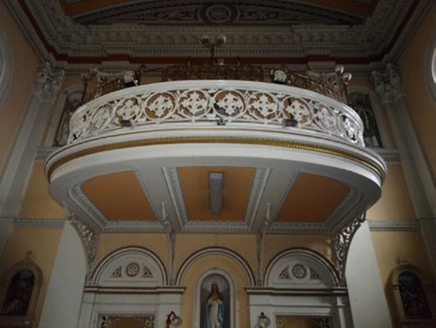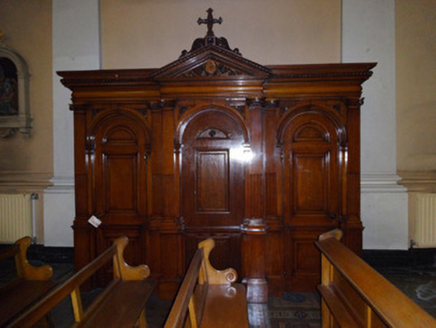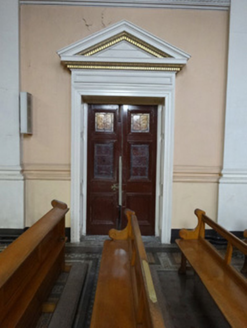Survey Data
Reg No
50060466
Rating
Regional
Categories of Special Interest
Architectural, Artistic, Social
Original Use
Church/chapel
In Use As
Church/chapel
Date
1880 - 1890
Coordinates
316477, 235110
Date Recorded
30/09/2014
Date Updated
--/--/--
Description
Double-height single-cell convent chapel, built c.1885, with four-bay nave, abutting to rear of Monastery of Our Lady of Charity of the Refuge. Semi-circular apse and single-storey sacristy to south end. Internal entrance porch to north end accessed from convent corridor. Gabled transept bays to chancel end. Pitched slate roof with terracotta ridge tiles, ashlar granite bell-cote with bronze bell, metal bell and ringed cross finial to northern gable and granite ashlar chimneystack to apex of southern gable. Cast-iron rainwater goods. Gutters over copper flashing on cavetto-moulded corbels, with terracotta string courses to eaves. Yellow brick walls laid to Flemish bond, with ashlar granite plinth and sill course. Stepped red brick dressings to pilasters between each window and to quoins. Recessed rectangular panels with red brick surrounds between nave windows. Projection to ground level of nave to rear of confessional, with three oculi having red brick surrounds. Pediment to south gable with red brick oculus window. Round-headed window openings to nave with red brick surrounds, stained-glass windows and storm glazing. Paired segmental-headed window openings to south elevation of sacristy having red brick surrounds, granite sills, timber sliding sash windows with coloured rolled glass and wrought-iron security bars. Ashlar granite steps on east side of sacristy with wrought-iron scrolled railing. Steps rise to segmental-headed door opening with red brick surround and timber battened door. Interior has segmental-headed door opening to ground floor corridor of convent opening to chapel porch, with torus-moulded surround, stained-glass over-light with lettering reading 'Sanctum', and double-leaf bolection-panelled doors. Porch has mosaic floor, marble dado panelling, plastered walls and ceiling with cornice of acanthus leaf, banding and egg-and-dart moulding. Round-headed window on east side of porch with marble surround comprising arcaded window-back, sill, fluted pilasters with foliate capitals and entablature. Stained-glass window depicts Saint John Eudes kneeling before Our Lady and the Infant Jesus. Marble shrine to house Relic of same saint (relic missing) mounted to wall between gates to chapel. Marble holy water stoups adjacent to each door. Pair of gates affords access from porch to nave. Square-headed door openings with carved marble surrounds comprising flat-panelled pedestals and pilasters, foliate console brackets, entablature with keystone and scrolled over-door and wrought-iron double-leaf gates with decorative cast-iron fixtures. Gates open to rear of nave. Moulded plasterwork surrounds to gateways on nave side. Round arches spring from pilasters. Decorative plasterwork centre-pieces to arches over entrances. Round-headed niche between gates with plaster statue of Our Lady. Glazed geometric floor tiles in blue, yellow, green and brown to rear of nave, central aisle and side aisle. Cast-iron grille over linear heating vents to floor. Plain brown and red tiles to floor under pews. Mosaic to south end of nave defining entrance to chancel. Banner of tessarae reads 'Macnificavit Dominus Facere Nobiscum', with scrolling vines pattern behind and with bands of wave motif forming mosaic border. Gallery to rear of nave supported on cast-iron brackets. Coffered soffit with cornices. Cast-iron scrolled railings. Decorative brass upper railing. Plastered walls to nave with moulded dado rail, wave-motif sill course and entablature comprising architrave of bead-and-reel, egg-and-dart and water-leaf bands, plain frieze, and cornice of modillions and banding of egg-and-dart, dentil, and water-leaf mouldings. Tapering pilasters with Corinthian capitals between window openings. White marble altar rail of round-headed arcade, having flower heads to spandrels and foliate decorated piers to front of chancel dais. Three step rise to sanctuary. Freestanding post-Vatican II white marble altar on dais. Three carved plaques to nave-facing side of altar depicting scenes featuring Mary Magdalene. East plaque depicts Mary Magdalene in repentance with Jesus behind her, central plaque depicts Mary Magdalene washing feet of Jesus, who is seated at table with his disciples, plaque to west depicts Mary Magdalene with halo holding skull. To east of central altar is white marble lectern and to west is white marble chair. To rear of altar, set within apse, is high altar with golden tabernacle. Carved altar piece above altar comprises three-stage colonnaded baldachino, pierced screen and winged angels. Plastered walls to apse with half-domed ceiling and five oculi with stained glass to dome. Decorative plasterwork to round-headed apse opening, and to cornice of apse. Vertical ribs of decorative plasterwork between oculi. To either side of chancel are round-headed recesses with half-domed ceilings. Vertical plasterwork ribs and roundels to half-domes with water-leaf, egg-and-dart and guilloche mouldings. Round-headed window openings with fluted and plain pilasters and Corinthian capitals and stained-glass windows. Our Lady depicted in west window. Jesus depicted in east window. White marble side altars. Carved decorative panels to front of altars. Altar-pieces comprising baldachinos and screens above. Square-headed door openings to east and west sides of chancel affording access to sacristy. Plasterwork pilasters with cornices of egg-and-dart and water-leaf bands. Semi-circular over-door panels with gilt moulding to archivolts and centres of arches. Round-headed niches to north of side chapels with plain pilasters, fluted capitals with egg-and-dart cornice, moulded archivolt with scallop-shell to coving. Figure of Saint John Eudes to west and St Joseph to east. Round-headed window openings to nave with moulded architraves and stained-glass windows depicting Saint Teresé (The Little Flower), Saint Mary Magdalene, Saint John Eudes, Immaculate Heart of Mary, Sacred Heart of Jesus, Saint Joseph (Lover of Obedience); Saint Augustine, and Saint Anne. Square-headed door opening on west side of nave. Moulded architrave with panelled frieze and gilt dentil cornices to pediment. Timber double-leaf doors with painted glass upper panes. Polished hardwood double confessional to east side of nave. Carvings include Corinthian pilasters rising to entablature. Central pediment with carved tympanum. Round-headed panelled doors. Brass lanterns with opaque glass shades mounted along nave walls. Painted timber Stations of The Cross to nave walls. Timber pews to either side of central aisle. Pews to rear of church with individual arm rests. Freestanding twentieth-century organ to rear of nave. Barrel-vaulted ceiling over nave and chancel, having geometric panels with decorative plasterwork cornices with oval acanthus-leaf centrepieces, and horizontal plasterwork ribs between rows of panels.
Appraisal
The chapel on Seán Mac Dermott Street, formerly Gloucester Street, is a building of excellent quality. It has a somewhat austere, though well-designed and well-executed exterior, only enlivened by the contrasting colours of brick, the pilasters and features such as the gabled projection and bell-cote. The apse provides further interest. The chapel's interior is extremely ornate, having a host of accomplished classical detailing. Neoclassical motifs are executed to the highest standard in materials including plasterwork, mosaic and marble. The nave and chancel are illuminated by a series of stained-glass windows which memorialise saints that were significant to the congregation. Mary Magdalene features prominently throughout the chapel. Carved marble reliefs depicting scenes from life and salvation of the saint enrich the central altar. The ceiling is a fine plasterwork composition with a detailed cornice. The polychrome tiled floor enhances the interior of the nave and porch. The retention of the high altar and altar rails adds significantly to the artistic interest of the nave. Other decorative features, including the stained glass, recessed with statues of the saints, and the Stations of the Cross, are notable. The baldacchino is a rare feature and displays much good quality detailing. The classical theme is continued through doorways and the confessionals, with architraves and pediments. The complex in which the chapel stands was known to generations as the Gloucester Street Laundry. It was last remaining Magdalene Laundry in Ireland and closed its doors in October 1996. The convent complex was subsequently handed over to Dublin City Council by the Sisters of Our Lady of Charity.
