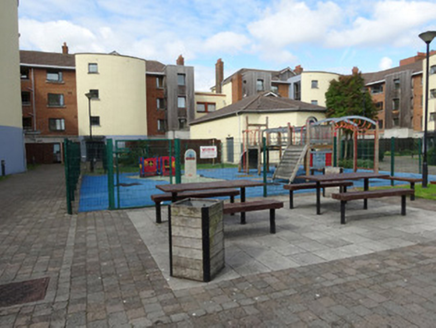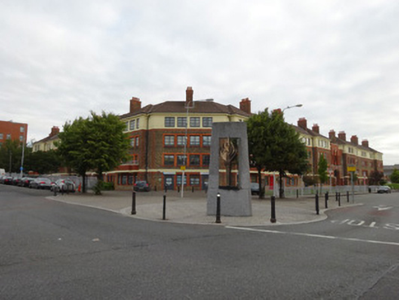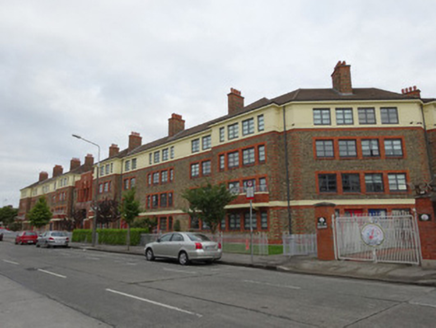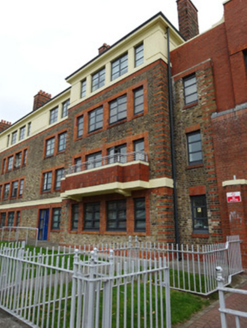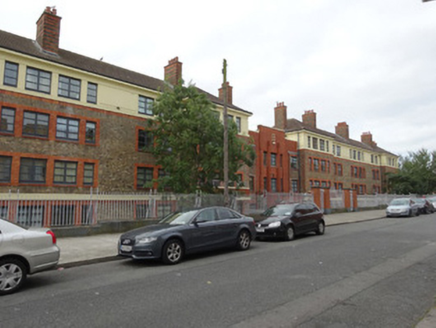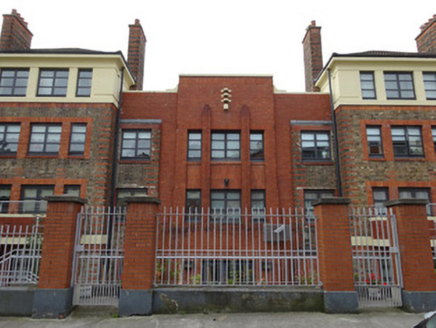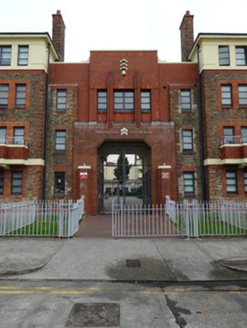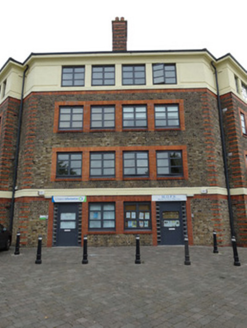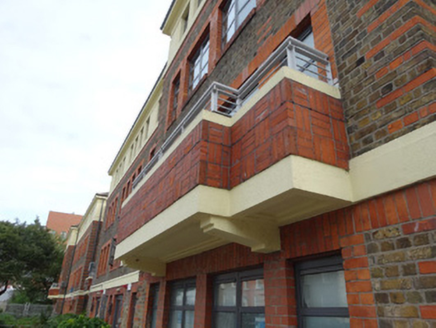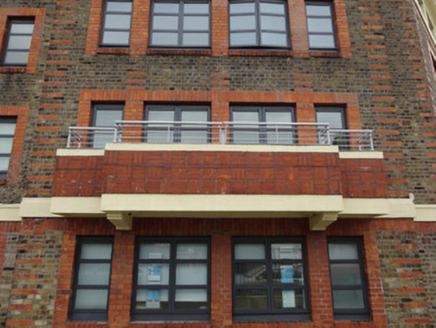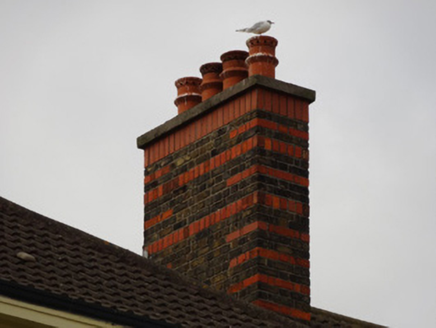Survey Data
Reg No
50060455
Rating
Regional
Categories of Special Interest
Architectural, Social
Previous Name
Saint Joseph's Mansions
Original Use
Apartment/flat (purpose-built)
In Use As
Apartment/flat (purpose-built)
Date
1940 - 1950
Coordinates
316630, 235258
Date Recorded
29/09/2014
Date Updated
--/--/--
Description
Quadrangular development of social housing, built c.1945, now comprising 105 units within six blocks, arranged around central open courtyard. Refurbished c.2002. Principal entrance on Killarney Street. End bays of each block break forward from main elevation line, and corner bays have angled facades. Hipped pantile roofs with terracotta ridge tiles, brown and red brick horizontally striped chimneystack, having clay chimney pots. Yellow brick walls laid to English garden wall bond, with red brick and render dressings, with smooth rendered and painted walling to third floor. Art Deco linear dressings to central entrance bays. Offset balconies at first floor of projecting bays with brick panelling, steel railings and profiled rendered and painted brackets. Square-headed window openings with red brick sills, arch heads and surrounds. Replacement metal-framed windows. Square-headed door openings to ground floor with replacement glazed timber battened doors and sidelights. Red brick three-bay three-storey parapeted entrance on Killarney Street comprises two-storey integral archway, with Art Deco style buttresses, replacement steel gate inserted 2002. Courtyard elevations remodelled and have modern additions, largely red brick over rendered ground floor with horizontal channelling and punctuated by projecting timber-clad window bays and rendered curvilinear entrance bays. Some curved rendered balconies. Former open deck entrance balconies blocked up during refurbishment. Community room to north. Lawns, trees and planting, all-weather grass pitch, picnic tables and playground to courtyard.
Appraisal
Good example of mid-twentieth-century public housing scheme, characterised by cohesive design principals and the use of Art Deco detailing, typical of civic architecture during this period. The complex was built by Dublin Corporation to provide much-needed public housing for the inner city community. Like many public schemes at the time, the design was influenced by social housing on Continental Europe. The modern structures provided purpose-built flats for families and were intended to replace substandard tenement housing stock in the area. After falling into decline in recent decades, the complex was comprehensively redeveloped in 2002. Despite some alterations and re-modelling, the ethos of the original design remains intact. The development is of social importance but also serves to enrich and diversify the architectural heritage of the area.
