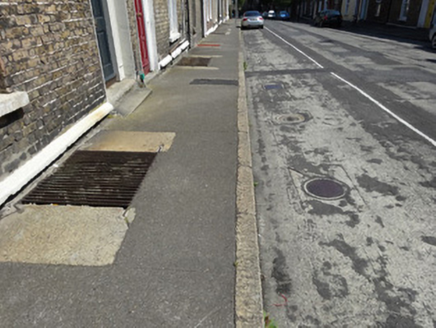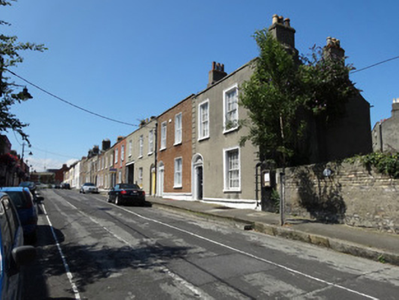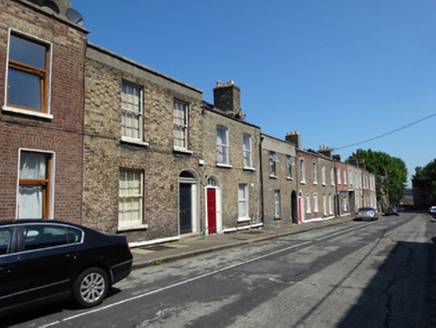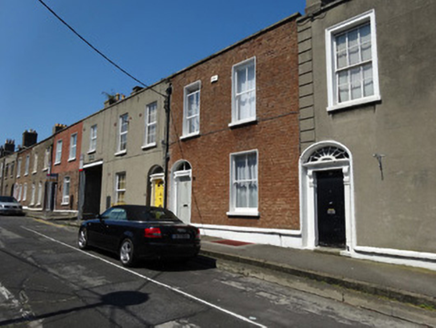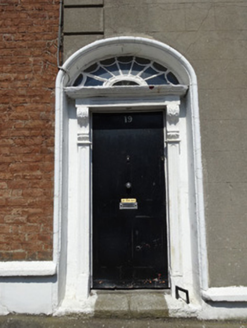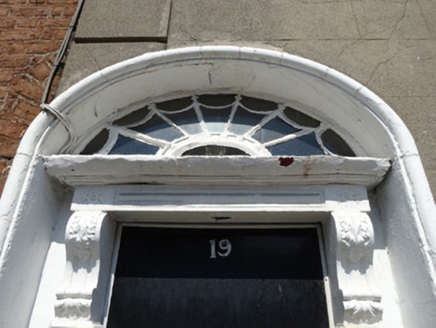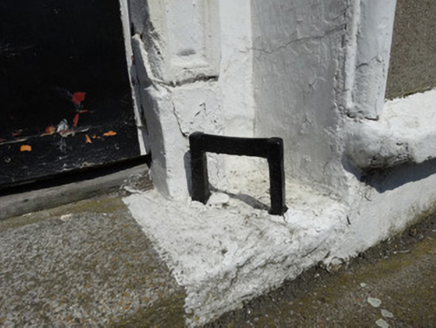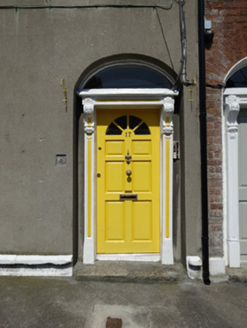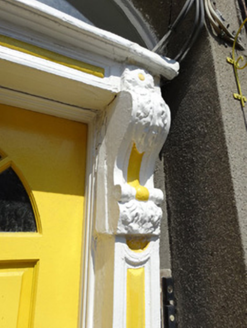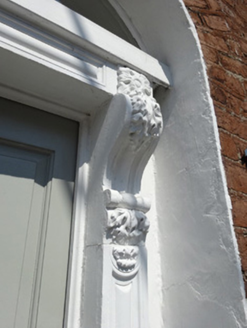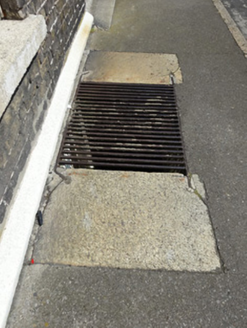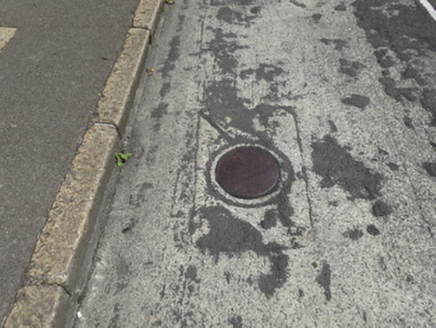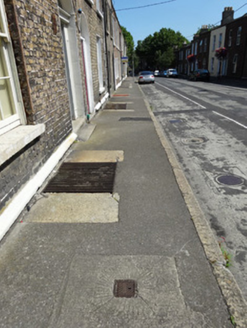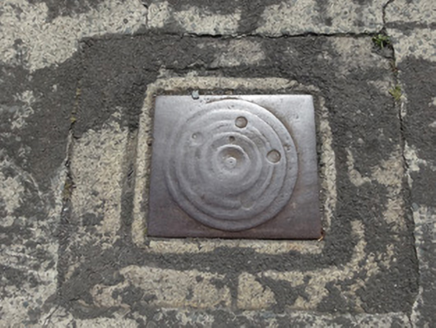Survey Data
Reg No
50060449
Original Use
House
In Use As
House
Date
1810 - 1830
Coordinates
316418, 235506
Date Recorded
02/09/2014
Date Updated
--/--/--
Description
Terrace of nine two-bay two-storey houses over basements, built c.1820, with integral carriage arch to No. 17 leading to Summer Arch. M-profile pitched and hipped slate and tile roofs with terracotta ridge tiles, and with brick and smooth-rendered chimneystacks with clay chimney pots over party walls. Roofs set behind parapet walls with granite coping. Some parapets rebuilt. Brick facades, laid in Flemish bond, with smooth-rendered plinth courses to some houses. Facade to No. 18 has been stained and facade of No. 16 rebuilt at first floor level. Smooth render to facade of No. 17 and ruled-and-lined render to No. 19. Smooth-rendered quoins to No. 19. Square-headed window openings with painted granite sills, timber sliding sash and replacement timber and uPVC windows. Segmental-headed door openings with rendered reveals, timber doorcases, panelled doors and plain or replacement fanlights. Acanthus-leaf console brackets to doorcases of Nos 17, 18 and 19. Cobweb fanlight and wrought-iron boot-scraper to No. 19. Round cast-iron coal-hole covers to terrace are situated in road. Square-shaped coal-hole cover to exterior of No. 12. Granite kerbstones to concrete pavement. Steel gates and timber soffit to square-headed integral carriage-arch opening. Concrete block boundary walls with gate openings bound sites to laneway at rear.
Appraisal
This group of nine terraced houses forms an historic streetscape along the north side of Summer Street North, built to a standard design, of two bays and two storeys over basement. Although many have lost original features, a number of good doorcases and timber sash windows survive. The end house, No. 19, is a particularly notable example. It has six-over-six pane timber sliding sash windows and a segmental-headed door opening with an attractive cobweb fanlight and decorative doorcase. The houses retain their cast-iron coal covers which, unusually, are set within the roadway rather than the pavement. That of No. 12 is a rare example of a square-shaped cover. Plaque to wall reading:‘Lying between the ancient shoreline of Dublin Bay and the North Circular Road (built in the 1760s), this area was part of the great Gardiner family estate. Summer Street North was laid out in 1806. The street of 44 dwellings is made up mostly of two-storey over basement Georgian-styled houses intended for occupation by the emerging new middle classes. Many of the houses still retain features such as sash windows, fanlights and cast iron pavement coalhole covers. In 2009, period style street lighting was reintroduced and 8 silver birch trees were planted.’The terrace continues to make an important contribution to the character and scale of the street.
