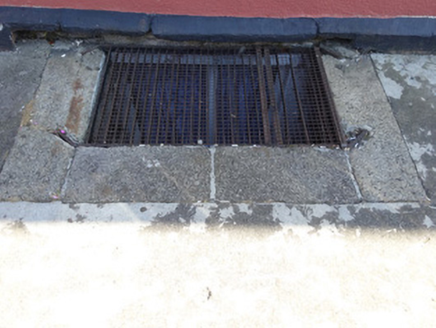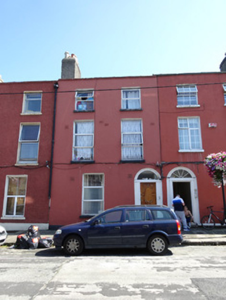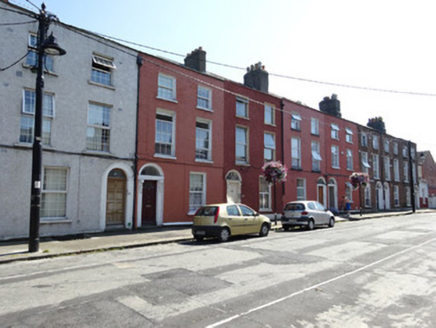Survey Data
Reg No
50060444
Original Use
House
In Use As
House
Date
1810 - 1830
Coordinates
316391, 235459
Date Recorded
02/09/2014
Date Updated
--/--/--
Description
Terraced two-bay three-storey house over basement, built c.1820. M-profile pitched tiled roof with terracotta ridge tiles, roughcast-rendered chimneystacks over northeast party wall and cast-iron and replacement rainwater goods. Roof set behind parapet wall with granite coping. Painted stippled render to facade with painted granite plinth course. Pebble-dash render to rear elevation. Square-headed window openings with rendered reveals, painted granite sills and replacement uPVC windows. Round-headed door opening with replacement timber doorcase, panelled door and plain fanlight. Door opens onto granite step. Metal grille over basement well opening with granite surround. Rear garden bounded by concrete block wall.
Appraisal
This house is part of a terrace of three-storey houses with basement at the southwest end of Summer Street North. The facade has been refurbished, rendered and has lost early features, such as the original door and windows. Despite the loss of this historic fabric it nevertheless continues to contribute to the architectural quality of the street.





