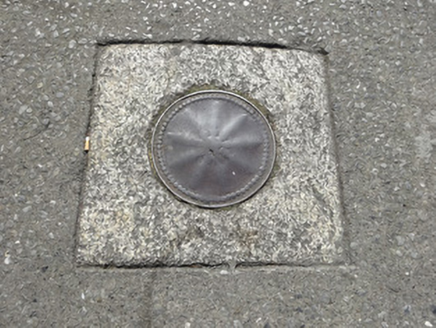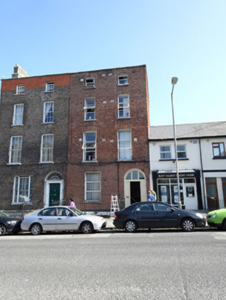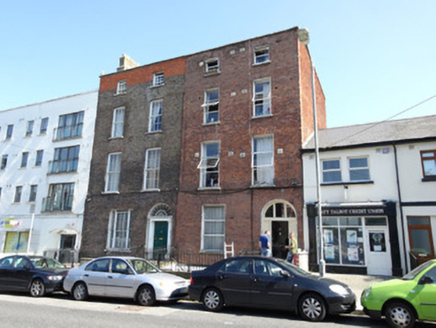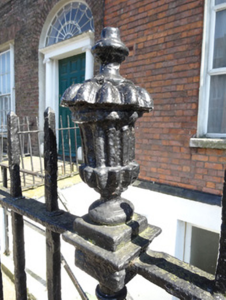Survey Data
Reg No
50060438
Rating
Regional
Categories of Special Interest
Architectural
Original Use
House
In Use As
Apartment/flat (converted)
Date
1790 - 1810
Coordinates
316152, 235550
Date Recorded
02/09/2014
Date Updated
--/--/--
Description
One of pair of terraced two-bay four-storey over basement former houses, built c.1800, now in use as flats. M-profile roof, set behind parapet wall with granite coping. Red brick front and side elevations, laid in Flemish bond. Painted granite string course and smooth render to basement of facade. Square-headed window openings with rendered reveals, granite sills and replacement uPVC windows. Square-headed window opening with pair of replacement uPVC windows with concrete sills to basement. Round-arch door opening with rendered reveals, replacement timber doorcase, panelled door and fanlight. Door opens onto concrete landing flanked to west by painted rendered wall. Wrought-iron railings on painted granite plinth wall enclose basement well. Cast-iron newel posts with urn finials. Concrete steps with steel handrail descend to basement. Square-headed door openings to basement at facade and beneath entrance platform with replacement glazed timber door. Timber battened door opens to coal cellar beneath pavement. Cast-iron coal-hole cover set within granite flagstone to concrete pavement.
Appraisal
The pair of tall townhouses at the west end of Fitzgibbon Street lies within Mountjoy Square Architectural Conservation Area, on one of its key approaches. They are similar in style to the brick houses of Mountjoy Square around the corner, which was developed by Luke Gardiner between the 1790s and 1818. Although it has lost its original doorcase and sash windows, the house and its identical neighbour (50011052) contribute to the historic Georgian streetscape.







