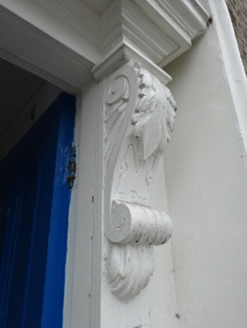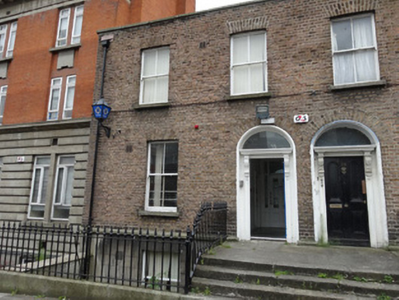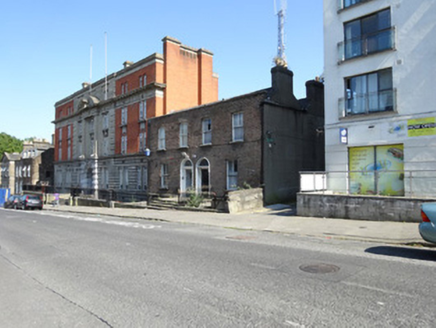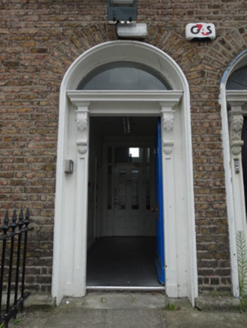Survey Data
Reg No
50060436
Rating
Regional
Categories of Special Interest
Architectural, Artistic
Original Use
House
In Use As
Garda station/constabulary barracks
Date
1850 - 1870
Coordinates
316188, 235573
Date Recorded
02/09/2014
Date Updated
--/--/--
Description
Semi-detached two-bay two-storey former house over basement, built c.1860. Now in use as office. M-profile pitched slate roof with terracotta ridge tiles. Roof behind parapet wall with granite coping. Brick facade, laid in Flemish bond, with granite string course and smooth render to basement. Square-headed window openings with brick reveals, granite sills and two-over-two pane timber sliding sash windows with ogee horns. Round-headed door opening with smooth-rendered reveals, timber doorcase comprising flat-panelled pilasters with acanthus leaf console brackets, bolection panelled door having round-headed panels to top and central fillet moulding, with plain fanlight. Door opens onto concrete platform with granite steps. Replacement cast-iron railings on granite plinth wall. Replacement timber battened door to basement. Blue wall-mounted Garda lantern at south end of facade. Two cast-iron coal-hole covers within granite flagstones to concrete pavement.
Appraisal
This is one of a pair of mid-nineteenth-century houses on the east side of Fitzgibbon Street. They are of a standard design, repeated throughout the city and particularly within the Victorian suburbs. The timber doorcases with carved console brackets and glazed fanlights are the best features and give character to the facades, making a positive contribution to the streetscape.







