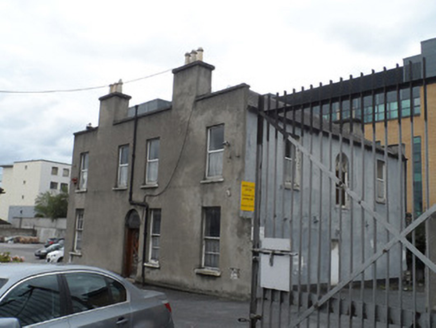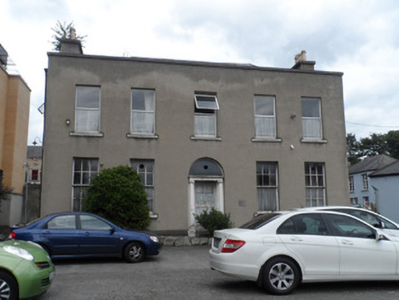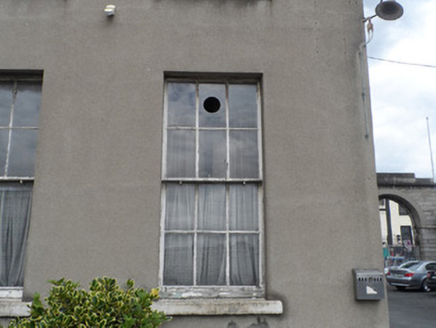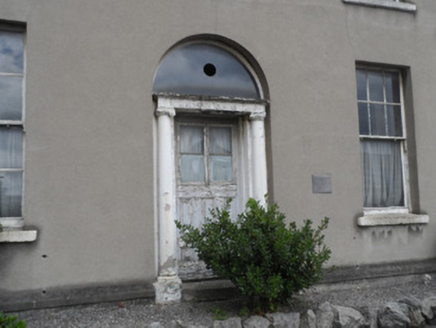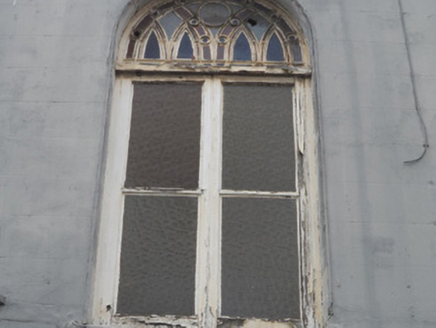Survey Data
Reg No
50060347
Rating
Regional
Categories of Special Interest
Architectural, Social
Previous Name
Phoenix Iron Works
Original Use
Worker's house
Date
1810 - 1830
Coordinates
313683, 234395
Date Recorded
01/09/2014
Date Updated
--/--/--
Description
Detached symmetrical five-bay two-storey former iron works manager's house, built c.1820. Now in use as store. Low hipped roof behind raised parapet to three sides. Four chimneystacks to west and east elevations, with terracotta pots. Walling rendered throughout, partially painted (small section of exposed Flemish bond brick work), with projecting plinth. Square-headed window openings, with plain reveals and painted masonry sills. Ground floor has timber six-over-six pane sliding windows with horns. Replacement uPVC windows to first floor. Round-headed stairwell window to rear (north) elevation with timber side-hung casements and coloured glass traceried head; lower portion of opening infilled, corbels affixed to wall indicate former balcony. Original round-headed entrance to south, with plain reveals, Ionic doorcase comprising columns (vestigial capitals), fluted frieze and cornice, plain fanlight, and panelled timber door with glazed upper panels, accessed by single granite step. Round-headed door opening to west, with replacement timber door and timber surround. Set back from street within former industrial complex.
Appraisal
A fine symmetrical late Georgian house with links to Dublin's industrial past, located within the site of the former Royal Phoenix Iron Works. Despite later interventions, the house is characterized by fine proportions and symmetry, and evidence remains of the former fine doorcase and original fenestration, as well as former balcony to the west. The house once served as accommodation for the manager/owner of the Iron Works, and is likely to have been the home of Richard Robinson, its founder.
