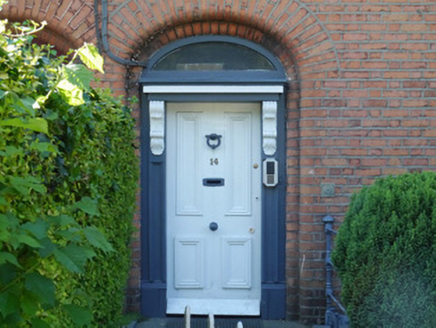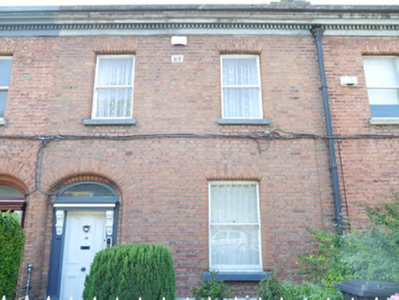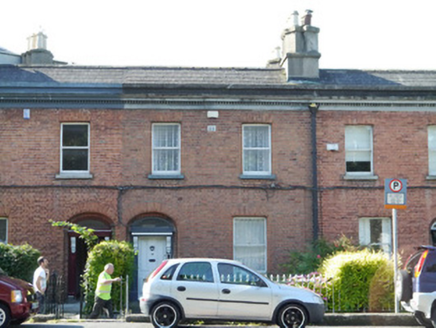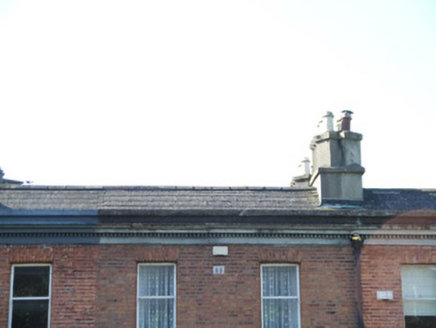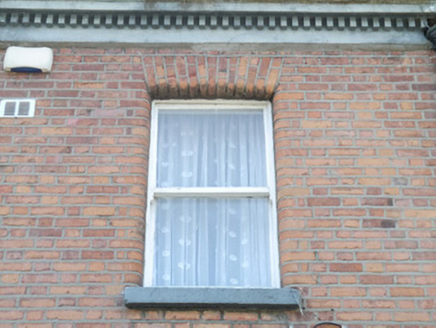Survey Data
Reg No
50060333
Rating
Regional
Categories of Special Interest
Architectural, Artistic
Original Use
House
In Use As
Apartment/flat (converted)
Date
1855 - 1875
Coordinates
312661, 234398
Date Recorded
01/09/2014
Date Updated
--/--/--
Description
Terraced two-bay two-storey former house with basement, built c.1865, now in use as flats. Replacement pitched natural slate roof, with angled ridge tiles, unpainted rendered gable chimneystack shared with adjoining building, painted rendered blocking course over dentil cornice, and cast-iron rainwater goods. Flemish-bonded red brick walling, with rendered basement walling. Square-headed window openings, with curved reveals, gauged brick voussoirs, granite sills, and replacement timber one-over-one pane horned sliding sash windows. Elliptical-headed door opening with two-stage rebated curved brick surround, and original four-panelled bolection-moulded timber door with kick-board and original furniture, flanked by panelled pilasters with foliate console brackets, lintel cornice and plain fanlight. Garden-fronted with original cast-iron railing to basement well. Paved walkway leading to original cast-iron gate and railing set on painted granite plinth to street front.
Appraisal
A fine late nineteenth-century terraced brick house, one of a terrace of six similar properties prominently located on Park Place. The decorative treatment includes gauged brick and restrained stucco detailing, typical of late Victorian domestic urban architecture. As a group, they make a strong contribution to the architectural character and variety of this area of Dublin, close to the Phoenix Park, further enhanced by the retention of original door and boundary features.
