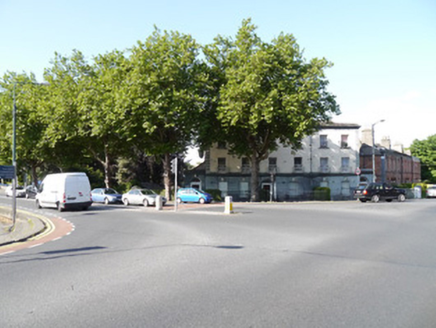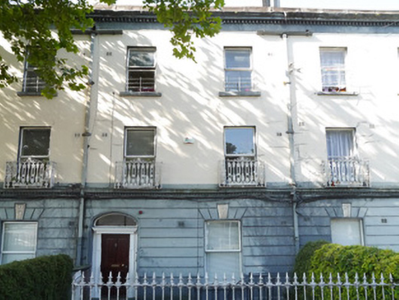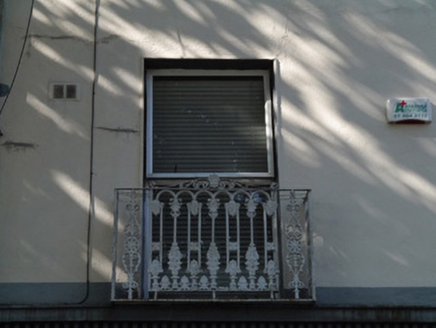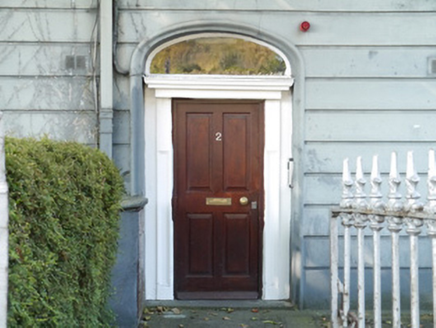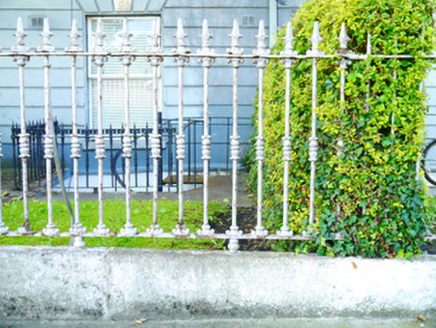Survey Data
Reg No
50060330
Rating
Regional
Categories of Special Interest
Architectural, Artistic
Original Use
House
In Use As
Apartment/flat (converted)
Date
1820 - 1840
Coordinates
312645, 234396
Date Recorded
01/09/2014
Date Updated
--/--/--
Description
Mid-terrace two-bay three-storey former house with basement, built c.1830, having return to rear. Now in use as flats. Replacement pitched natural slate roof, with angled clay ridge tiles and granite parapet. Unpainted rendered chimneystack with multiple pots. Cast-iron downpipe shared with adjoining terrace. Stone dentil cornice over plain frieze to front (northeast) elevation, painted roughcast render to upper floors. Ground floor in painted banded stucco. Rear elevation in unpainted cement render. Square-headed window openings, with plain reveals to upper floor windows, rusticated voussoirs and granite key block to ground floor windows, granite sills, and with replacement uPVC windows throughout. Original ornate cast-iron balconettes to first floor, and simple iron window guards to second floor. Side porch with lean-to roof partly concealed by dentillated entablature. Replacement panelled hardwood door with plain glazed elliptical fanlight over lintel cornice on panelled pilasters (scrolled console brackets missing). Garden fronted with granite path accessed by steel gate, flanked by cast-iron railing on painted granite plinth. Steps lead down to basement well, enclosed by replacement steel railing.
Appraisal
An attractive mid-terraced house, one of a group of three similar properties prominently located on Park Place. The decorative treatment includes banded stucco and vermiculated quoins, typical of late Georgian/early Victorian taste. The house also benefits from the retention of attractive cast-iron balconettes. As a group, they make a strong contribution to the architectural character and variety of this area of Dublin, close to the Phoenix Park.
