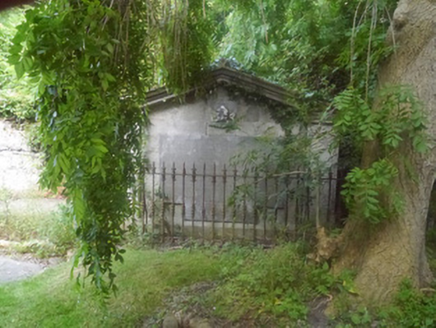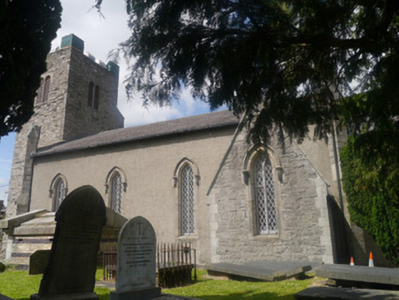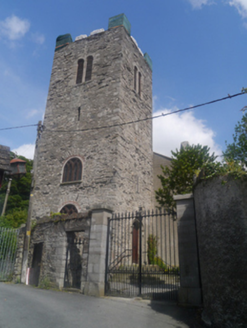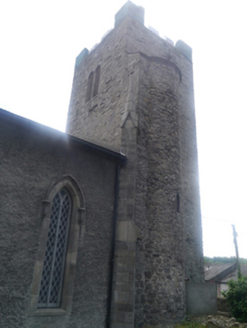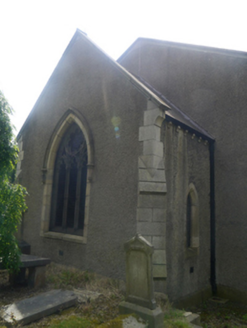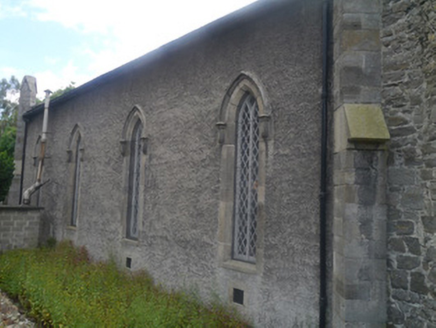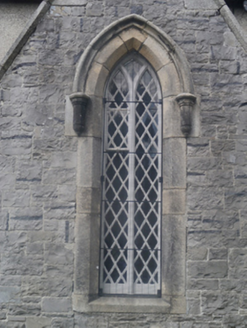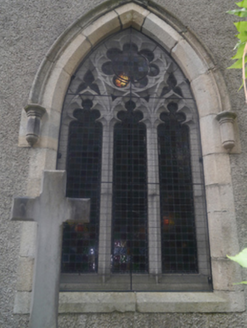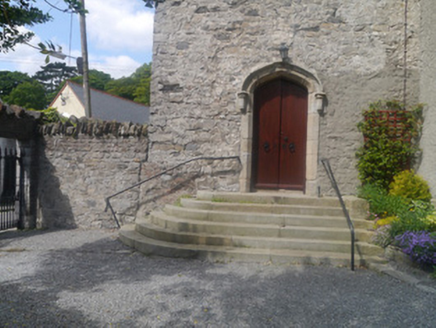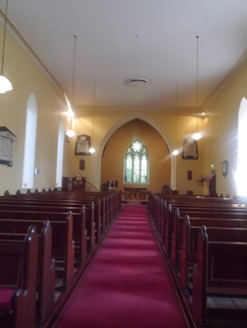Survey Data
Reg No
50060307
Rating
Regional
Categories of Special Interest
Archaeological, Architectural, Artistic, Cultural, Historical, Social
Original Use
Church/chapel
In Use As
Church/chapel
Date
1400 - 1910
Coordinates
310303, 234563
Date Recorded
27/08/2014
Date Updated
--/--/--
Description
Freestanding hall-and-tower plan Church of Ireland church, built in stages as follows: medieval rubble stone tower (about fifteenth century) with semi-engaged stair tower; attached nave, dated 1859 (rebuilt); vestry built c.1865; and chancel, added c.1910. Nave has pitched natural slate roof with angled ridge tiles, tin box gutters and downpipes on drive-in brackets. Chancel and vestry have steep pitched natural slate roof with ashlar granite verges; profiled cast-iron gutters on corbelled brackets. Nave and chancel walling is roughcast over dressed granite plinth. Tower of random rubble stone construction with crenellations and corner piers. Random coursed black stone walling to vestry. Dressed staged limestone buttresses with offsets rising to gabled pinnacles to nave and chancel. Nave windows are timber diamond-latticed lancets set in chamfered dressed granite reveals with hood-mouldings having moulded stops; ventilation openings beneath each window formed in dressed granite inset with an iron grille. Chancel has geometric tracery window with coloured lattice lights. Loop windows to tower formed in roughly dressed stone surrounds, including one infilled opening to stair tower with arched opening having square stone surround with Gothic panelled spandrels; replacement stained-glass lights to west side of tower. Paired round-headed louvered belfry openings in shared stone surrounds. Varnished timber sheeted entrance doors, double-leaf to main entrance, set in granite surround and accessed via six granite steps with bootscrape. Interior accessed through tower, with stone flagged floor and plain painted walls with replacement timber sheeted wainscoting. Windows set in deeply splayed reveals. Nave is plainly detailed with single aisle, carpeted over original red and black tiles; encaustic tiles to chancel. Walls are plastered and painted; pole moulded splayed reveals to window openings; ceiling plastered with replacement cornice and ceiling roses; chancel roof is coved with varnished diagonally sheeted panels. Fixed timber pews throughout. Limestone and marble baptistery; brass and oak altar rail and oak altar. Tablets, including one from seventeenth century, mounted on walls. Mature secluded churchyard setting bounded by high stone wall, generally built to courses with random rubble section bounding rear of Martin's Row; to north side is arched entrance opening, formed in red brick, with remains of timber gate. Accessed at west and south via set of short lanes from Martin’s Row, both retaining original stone setts (partially covered in tarmac); each entrance comprises pair of cast-iron gates flanked by pedestrian gates set into rubble stone screen walls. Churchyard containing generally eighteenth and nineteenth-century graves (although several are illegible), and number of crypts; mature trees throughout including yew.
Appraisal
A fine hall-and-tower type Church of Ireland church, characterized by a combination of medieval tower, with various nineteenth and early twentieth-century elements, together forming a coherent and picturesque composition in a secluded site within Chapelizod. The mid-nineteenth-century nave is by Frederick Darley and is characterized by a simplicity more usually associated with earlier church building, contrasting with Welland and Gillespie's distinctive Gothic later vestry addition. Unusually, the chancel was not added until 1908, built to a design attributed to Darley. The church and its setting are the reputed site of Isolde's Chapel, from which the name of Chapelizod derives, while the churchyard is named in Sheridan Le Fanu's nineteenth-century ghost story, 'The House by the Churchyard'. The building is enhanced by an exceptional setting, comprising a secluded mature churchyard enclosed by high boundary walls and gates.
