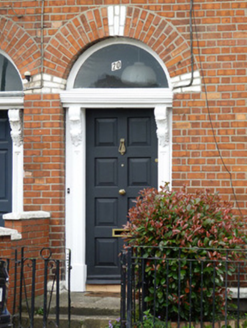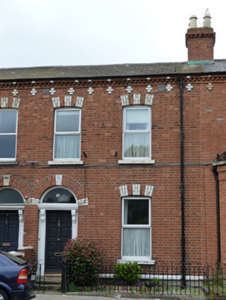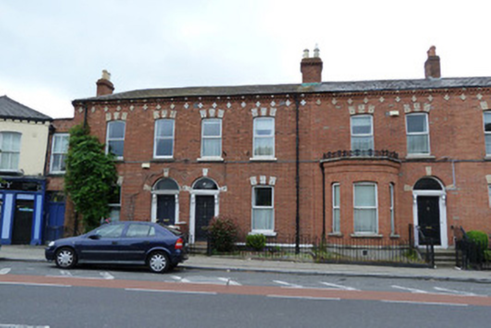Survey Data
Reg No
50060273
Rating
Regional
Categories of Special Interest
Architectural
Original Use
House
In Use As
House
Date
1870 - 1880
Coordinates
315226, 235692
Date Recorded
27/08/2014
Date Updated
--/--/--
Description
Terraced two-bay two-storey house, built c.1875, with return to rear elevation. M-profile pitched artificial slate roof with red brick chimneystacks with yellow clay pots and cast-iron rainwater goods. Red brick walls laid in Flemish bond with granite plinth course and angled red brick eaves course supporting cast-iron gutter. Segmental-headed window openings with polychromatic brick voussoirs, red brick reveals and granite sills having replacement uPVC windows. Round-headed porch with polychromatic brick voussoirs, red brick reveals with replacement timber panelled door framed by timber panelled pilasters with carved console brackets supporting timber frieze and cornice and plain glass fanlight. Granite platform and granite steps. Mild steel railings set on granite plinth to garden boundary with mild steel pedestrian gate.
Appraisal
No.20 is part of a terrace of five late ninteenth-century houses which maintain a similar roof line and window heights. However, individuality of design is introduced through the addition of a shopfront to No.18, a canted bay to No.21 and an extra bay to No.22. The terrace is one of a number of new streets laid near the Broadstone branch of the Royal Canal in the second half of the nineteenth century and subsequently developed with single and two-storey houses. As is typical of Victorian houses there is greater interest in decorative brickwork, with dog tooth and polychromatic detailing to the eaves and openings, contributing to the quality to the streetscape. According to Thom's Directory, the house was vacant in 1875 and occupied by a Mr.Robert Dillon in 1885.





