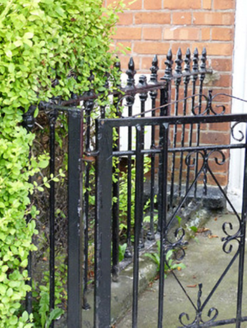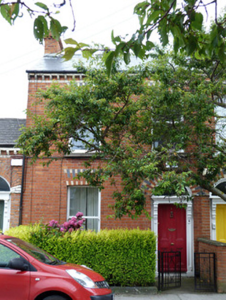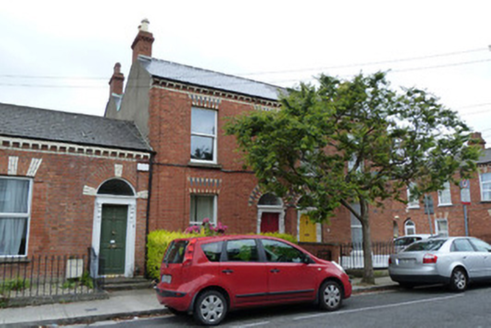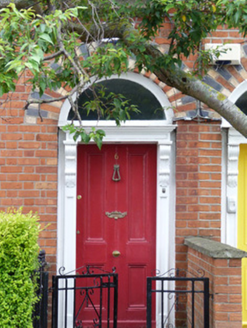Survey Data
Reg No
50060270
Original Use
House
In Use As
House
Date
1870 - 1880
Coordinates
315173, 235655
Date Recorded
27/08/2014
Date Updated
--/--/--
Description
Attached two-bay two-storey house, built c.1875, with return to rear (south) elevation. M-profile pitched artificial slate roof, gabled to east end, with red brick chimneystacks with clay pots and replacement rainwater goods. Red brick walls laid in Flemish bond with corbelled red brick eaves course and granite plinth course to front elevation. Cement rendered wall to east elevation. Square-headed window openings with polychromatic brick voussoirs, red brick reveals and granite sills having replacement timber sliding sash windows. Round-headed porch with polychromatic brick voussoirs, red brick reveals with timber panelled door framed by timber panelled pilasters with carved console brackets supporting timber frieze and cornice and plain glass fanlight. Cast-iron railings set on granite plinth to garden boundary with mild steel pedestrian gate.
Appraisal
This well-built house is one of the large number of single and two-storey houses constructed to the east of the Broadstone branch of the Royal Canal in the late-nineteenth century. No. 6 is one of a pair of larger two-storey houses terminating the terrace on the south side of Sarsfield Street. The attractive frontage is ornamented with polychromatic brick dressings, a defining feature of Victorian domestic architecture, and making a positive contribution to the streetscape. Craftsmanship is evident in the design of the cast-iron railings.







