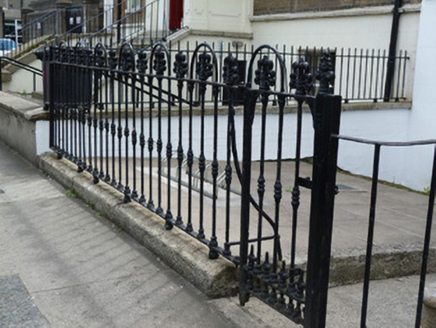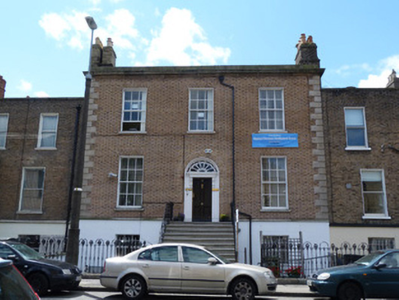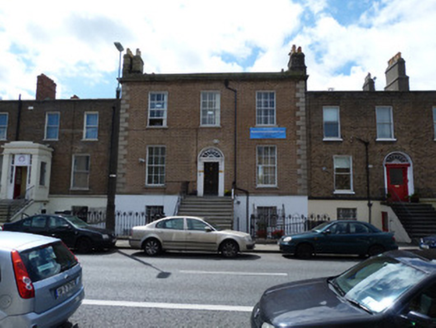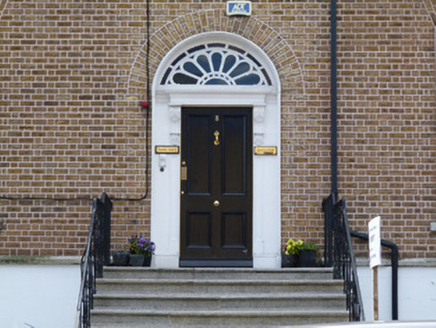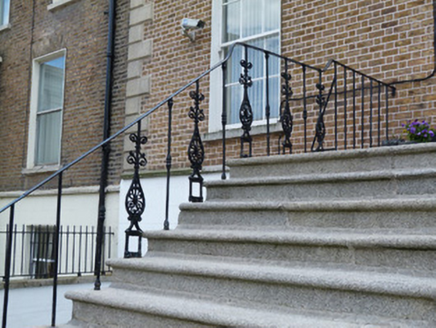Survey Data
Reg No
50060260
Rating
Regional
Categories of Special Interest
Architectural, Artistic
Previous Name
Cabra Terrace
Original Use
House
In Use As
Office
Date
1840 - 1860
Coordinates
314684, 235857
Date Recorded
16/07/2014
Date Updated
--/--/--
Description
Terraced symmetrical three-bay two-storey former house over raised basement, built c. 1850, front facade slightly advanced from terrace, with return to rear (south) elevation. Now in use as offices. M-profile pitched roof partially hidden behind projecting granite blocking course over parapet cornice. Brick chimneystacks to end walls. Brown brick laid in Flemish bond to ground and first floors with granite quoins to east and west ends. Granite plinth course over ruled and lined rendered walls to basement. Square-headed openings to ground and first floor with brick voussoirs, rendered reveals, granite sills and six-over-six pane timber sliding sash windows with horns. Rendered reveals and three-over-three pane timber sliding sash windows with iron window guards to basement. Segmental-headed door opening with brick voussoirs and moulded surround. Timber panelled door with glazed panels flanked by timber panelled pilasters with carved foliate console brackets supporting timber frieze and cornice with petal fanlight with stained-glass panes to margin. Granite platform and granite steps, with cast-iron handrail. Cast-iron railings on moulded granite plinth to front enclosure with matching pedestrian gate.
Appraisal
This substantial early Victorian building is one of the grander houses surviving on Cabra Road. The restrained brick façade, which sits higher than the others in the terrace, is enlivened by the addition of the granite quoins to either end. The higher parapet and symmetrical three-bay proportions make it an imposing addition to the streetscape. The most significant feature is the doorcase, the work of a skilled craftsman, with its elegant petal fanlight with stained glass to the margins.
