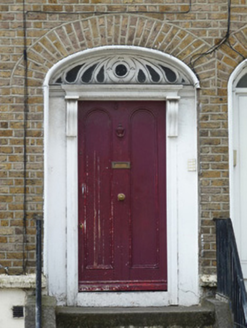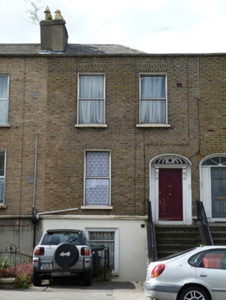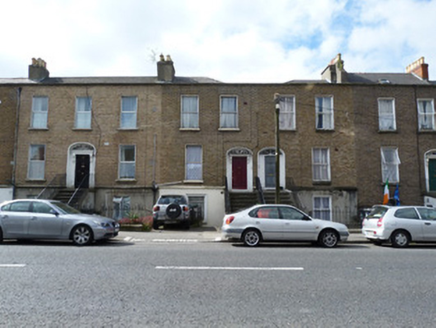Survey Data
Reg No
50060249
Rating
Regional
Categories of Special Interest
Architectural, Artistic
Original Use
House
In Use As
Apartment/flat (converted)
Date
1840 - 1860
Coordinates
314564, 235861
Date Recorded
27/08/2014
Date Updated
--/--/--
Description
Terraced two-bay two-storey former house over raised basement, built c.1850, with return to rear (south) elevation. Now converted to apartments. Single-span pitched artificial slate roof, hipped to west end, hidden behind brick parapet wall with granite coping. Cement rendered chimneystack. Brown brick laid in Flemish bond to ground and first floor with rendered plinth course over rendered walls to basement. Square-headed window openings to ground and first floor with brick voussoirs, rendered reveals, granite sills and replacement uPVC windows. Elliptical-headed door opening with brick voussoirs and moulded surround. Timber panelled door flanked by replacement timber panelled pilasters with replacement console brackets supporting timber cornice and teardrop fanlight. Granite platform and granite steps with wrought-iron handrail. Parking area to front open to road.
Appraisal
This early Victorian building is typical of terraced houses built as the city developed beyond the North Circular Road in the middle of the nineteenth century. It forms a significant part of the architectural heritage of Cabra Road, adding character to the streetscape. Some slight variations in design are evident between this house and the neighbouring terraces such as the differences in roof line, window heights and the design of the doorcase. Of particular note is the doorcase with its teardrop fanlight.





