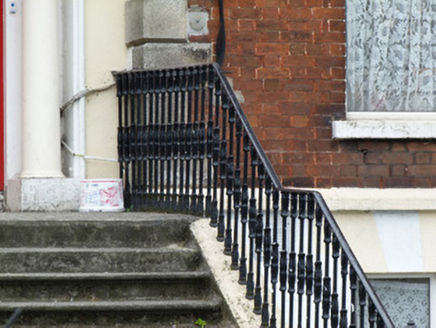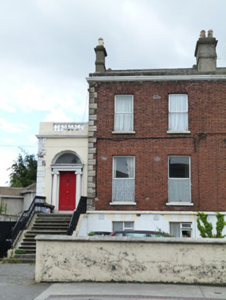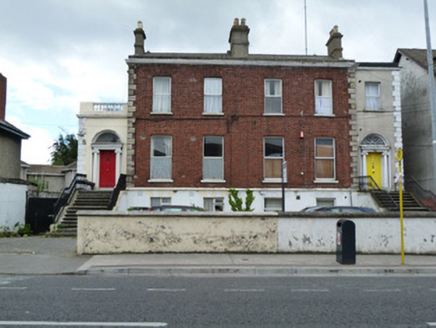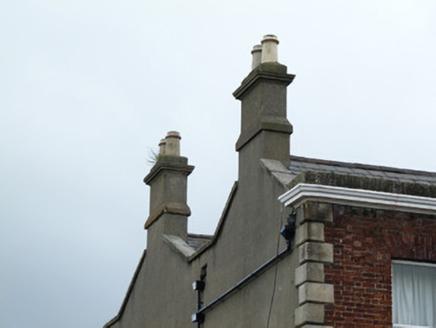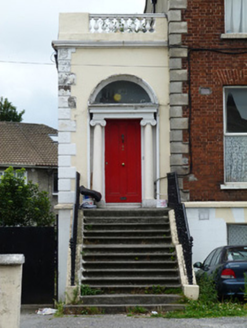Survey Data
Reg No
50060244
Rating
Regional
Categories of Special Interest
Architectural, Artistic
Previous Name
Eglington
Original Use
House
In Use As
House
Date
1840 - 1860
Coordinates
314489, 235857
Date Recorded
27/08/2014
Date Updated
--/--/--
Description
Semi-detached two-bay two-storey house over raised basement, built c.1850, with single-height porch to east end. M-profile pitched artificial slate roof partially hidden behind brick parapet wall with granite coping over moulded cornice. Cement rendered chimneystacks to end and party walls. Red brick laid in Flemish bond to front (north) elevation, ground and first floors having granite quoins to east end. Granite plinth course over ruled and lined rendered walls to basement. Ruled and lined cement rendered walls to east elevation. Square-headed openings to ground and first floor with brick voussoirs and reveals, painted granite sills and replacement uPVC windows, with granite sills to basement. Projecting single-height porch to west end with rendered walls, with balustraded parapet over cornice and painted quoins. Round-headed door opening with brick voussoirs and moulded surround, having timber two-panelled door flanked by Ionic columns on block bases supporting timber frieze and cornice with plain fanlight. Granite platform and steps with cast-iron handrail. Rendered wall with granite coping to front enclosed parking area.
Appraisal
Nos.44 and 46 Cabra Road were likely constructed as a pair by the same builder or developer. They maintain a coherent architectural form, though some slight variations in the design of the entrance porches are evident. Of particular note is the entrance porch which contains a columnar doorcase complete with timber panelled door, Ionic columns and fanlight. Set back from the street within a large walled garden, it is one of the most imposing houses on Cabra Road. No.44 was named 'Eglington' on the 1886 map.
