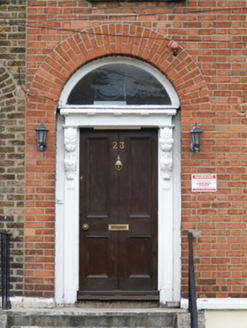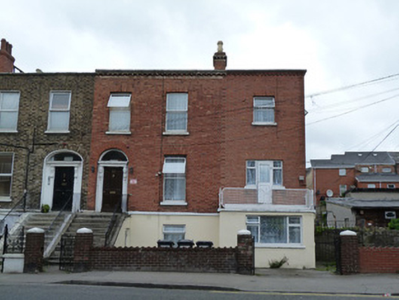Survey Data
Reg No
50060215
Rating
Regional
Categories of Special Interest
Architectural, Artistic
Previous Name
Altinure Terrace
Original Use
House
In Use As
House
Date
1850 - 1870
Coordinates
314588, 235897
Date Recorded
26/08/2014
Date Updated
--/--/--
Description
End-of-terrace two-bay two-storey house over raised basement, built c.1860, with later single-bay extension to east end. M-profile pitched roof hidden behind corbelled brick eaves course with yellow brick string course and granite coping. Brick chimneystacks. Red brick walls laid in Flemish bond to ground and first floors, with granite plinth course over rendered wall to basement. Square-headed window openings with brick voussoirs and reveals, granite sills and replacement uPVC windows to front (south) elevation. Square-headed window openings with concrete lintels, brick reveals, concrete sills and replacement uPVC windows to east elevation. Round-headed door opening with brick voussoirs. Timber four-panelled door flanked by timber panelled pilasters with carved foliate console brackets supporting timber frieze and cornice with mutules having plain fanlight. Granite platform and steps with wrought-iron handrail. Brick plinth wall with wrought-iron pedestrian gate to front.
Appraisal
The regular form and scale of this house are characteristic of its mid-nineteenth-century construction date. The brick facade is enlivened by the yellow brick highlights to the eaves course and chimneystacks. The most significant architectural feature is the doorcase, which is similar in design to others in the terrace. A later extension takes up the space between the house and western boundary wall of the railway.



