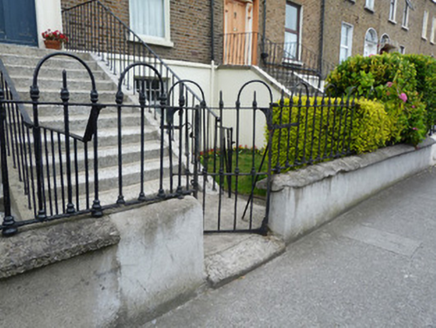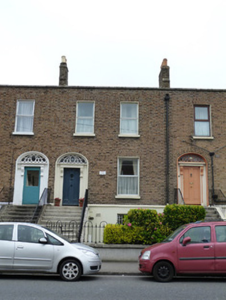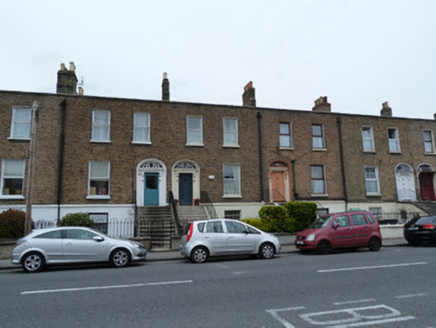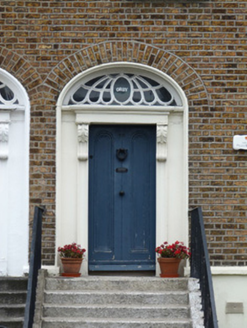Survey Data
Reg No
50060199
Rating
Regional
Categories of Special Interest
Architectural, Artistic
Previous Name
Altinure Terrace
Original Use
House
In Use As
House
Date
1840 - 1860
Coordinates
314482, 235899
Date Recorded
25/08/2014
Date Updated
--/--/--
Description
Terraced two-bay two-storey house over raised basement, built c.1850, with return to rear (north) elevation. M-profile pitched roof hidden behind brick parapet wall with granite coping, rear span hipped to west end. Brick chimneystacks to party walls, and replacement uPVC rainwater goods. Brown brick laid in Flemish bond to ground and first floors with granite plinth course over ruled and lined rendered wall to basement. Square-headed window openings to ground and first floor with brick voussoirs and rendered reveals, granite sills having replacement casement windows. Square-headed opening with granite sill, metal window guards and replacement casement window to basement. Elliptical-headed door opening with brick voussoirs and moulded surround. Timber panelled door flanked by timber panelled pilasters with carved console brackets supporting timber frieze and cornice with teardrop fanlight. Granite platform with cast-iron coal hole cover. Granite steps with wrought-iron handrail. Wrought-iron railings on rendered plinth wall with granite coping with matching wrought-iron pedestrian gate to front.
Appraisal
This house is part of a terrace of five houses and was probably the work of an individual builder or developer. This gives rise to a uniform terrace which maintains the same parapet line, window alignment and identical doorcase and fanlight. The houses are typical of terraced houses built as Dublin City developed beyond the North Circular Road in the Victorian period. It forms a significant part of the architectural heritage of Cabra Road, adding character to the streetscape. The most significant architectural feature is the elaborate doorcase and fanlight, the work of skilled craftsmen.







