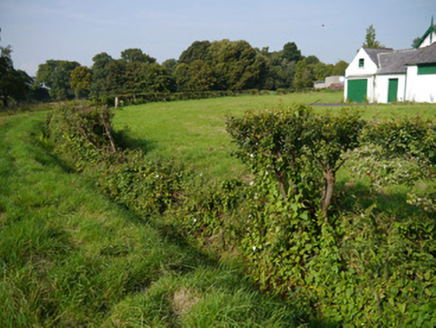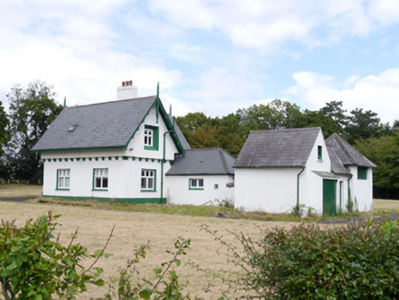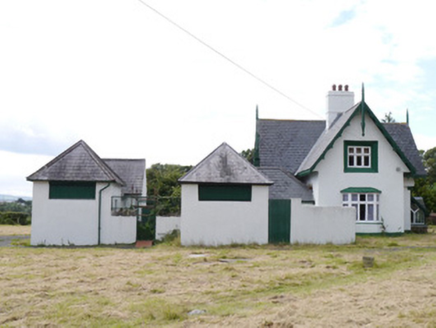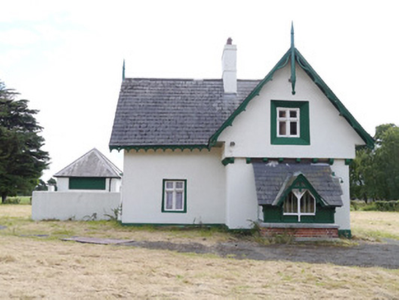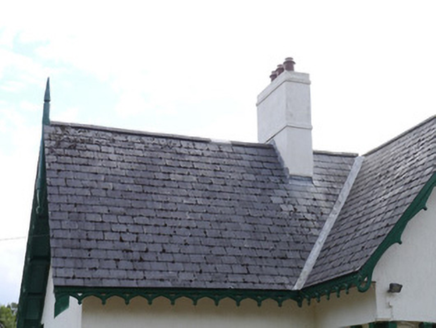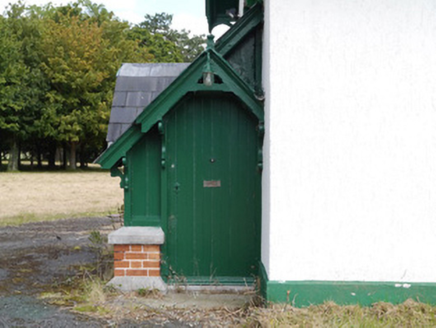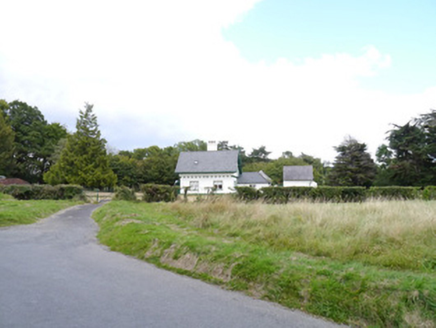Survey Data
Reg No
50060113
Rating
Regional
Categories of Special Interest
Architectural, Historical
Previous Name
Deer-Keeper’s Lodge
Original Use
Worker's house
In Use As
House
Date
1825 - 1855
Coordinates
311598, 234412
Date Recorded
10/09/2014
Date Updated
--/--/--
Description
Detached T-plan two-bay single-storey former Deer-Keeper's lodge with dormer attic, built c.1840, with jettied attic storey, attached single-storey annexe attached to two single-storey outbuildings. Lean-to entrance porch to north added c.1864. Now in use as house. Pitched artificial slate roof to main building and southwest outbuilding, hipped roof to annexe and southeast outbuilding, all with angled clay ridge and hip tiles. Main building has decorative fascia and bargeboards with tall finials and tall rendered chimneystack. Generally cast-iron rainwater goods, some replacement aluminium. Painted lime-rendered walling throughout. Main house has contrasting plinth course and corbels supporting jettied attic storey. Square-headed window openings with chamfered contrasting reveals and painted masonry sills (deep chamfers to attic windows at gables), generally replacement timber transomed and mullioned casement windows to main building and annexe, bay window to east, one uPVC replacement. Horizontal square-headed timber sheeted openings to outbuildings, heads at eaves level. Porch has feature paired triangular-headed window with decorative timber frame and dropped central mullion. Timber-framed walling over brick plinth with chamfered limestone string course. Original timber sheeted door with timber sheeted side panel to west cheek of porch, with stone step. Outbuildings linked to annexe by painted walls, forming enclosed courtyard. Set within lawned garden enclosed by circular-plan ha-ha, now with hedge to inner boundary. Located in open land at south side of Phoenix Park, with backdrop of mature trees to north. Tarmac lane accessed by replacement steel gates.
Appraisal
An appealing lodge located in the relatively secluded southern portion of Phoenix Park. It is one of several constructed to accommodate a variety of stewardship roles associated with management of the park. The original design is attributed to Jacob Owen and a later extension to E. Trevor Owen. The composition is enhanced by an informal grouping of outbuildings and annexe, likely to have been used for the storage of venison, and forming a small courtyard enclosure to the south of the main building. Phoenix Park is one of the largest urban parks in Europe and this building contributes to the quality and variety of its architectural heritage, as well as providing context with regard to the management of the park.
