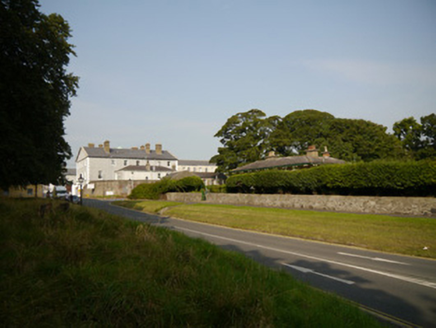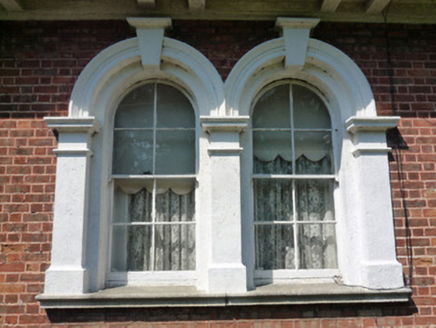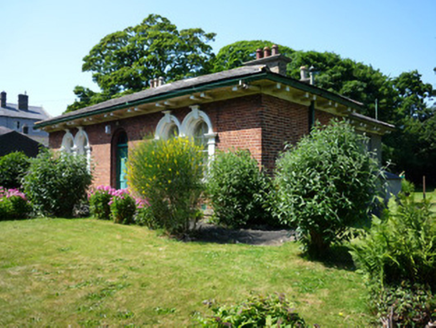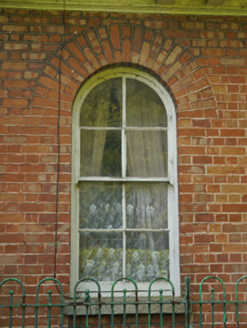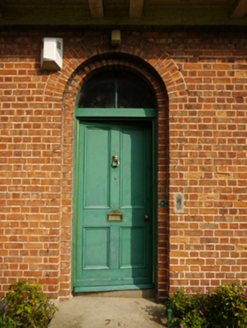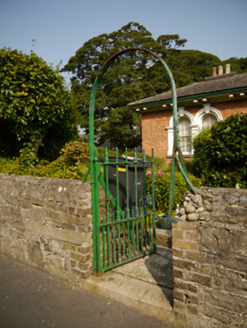Survey Data
Reg No
50060111
Rating
Regional
Categories of Special Interest
Architectural, Social
Previous Name
Royal Hibernian Military School
Original Use
School master's house
In Use As
House
Date
1840 - 1860
Coordinates
310948, 234530
Date Recorded
04/09/2014
Date Updated
--/--/--
Description
Detached T-plan three-bay single-storey former head master's house, built c.1850, with two-bay two-storey return to rear. Slated and rendered lean-to abuts northeast corner of return basement, having metal skylight. Now in use as house. M-profile hipped slate roof, with angled terracotta ridge and hip tiles, and yellow brick chimneystacks with moulded stone copings and clay pots. Ogee-profile cast-iron rainwater goods to over-sailing eaves, carried on painted and paired corbels. Walling is red brick to front block, laid to Flemish bond (generally tuck-pointed) over offset granite plinth. Smooth rendered walls to return, yellow brick wall to western cheek of return and part of rear elevation, laid to English garden wall bond. Generally round-headed window openings to front block, and square-headed to return. Paired round-headed openings to front elevation have rendered and painted surrounds, including coped pilasters over plinths, continuous moulded stone sills and moulded archivolts with projecting corniced key-mouldings. Remaining openings to front block have brick voussoirs, plain reveals and granite sills. Plain rendered openings with granite sills to return. Windows generally original four-over-four pane timber sliding sashes to front block, and six-over-six pane square-headed to return, with some multiple-pane timber casements. Round-headed offset brick with lettering 'CAPT. J.E. NOLAN'. Lower storey of return has square-headed opening with timber sheeted door and decorative iron hinges. West cheek has window and segmental-headed opening leading to basement passageway having whitewashed rubble stone walls, with outbuildings to north and front block to south. Basement level accessed via concrete ramp along northwest elevation, lined with combination of cast-iron railings, and sections of rendered and yellow brick walling. Bitmac path to building perimeter. Cast-iron boot-scraper retained outside main door. Cast-iron pedestrian gate with iron round arch over and granite steps leading to bitmac entrance path. Located in mature gardens, set back from Acres Road, behind coursed rubble stone boundary wall enclosing hospital complex.
Appraisal
Constructed as the headmaster’s residence of the associated Royal Hibernian Military School, the building retains its original aspect and appearance. Characterised by balanced proportions, it retains much of its historic detailing and features. The building is an important component in the heritage associated with the former Royal Hibernian Military School, but also in the wider context of Phoenix Park.
