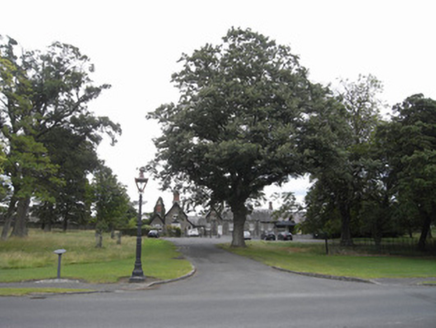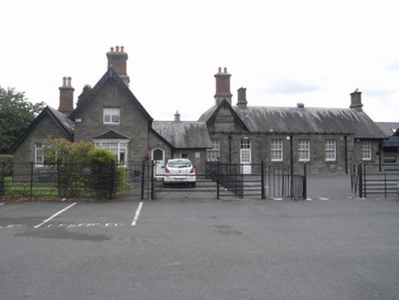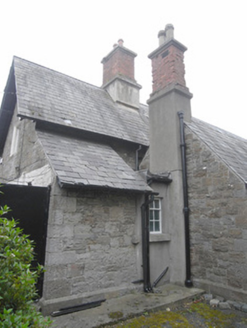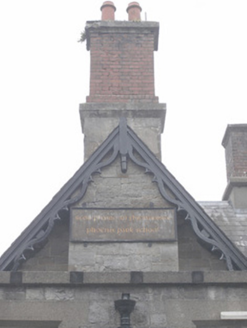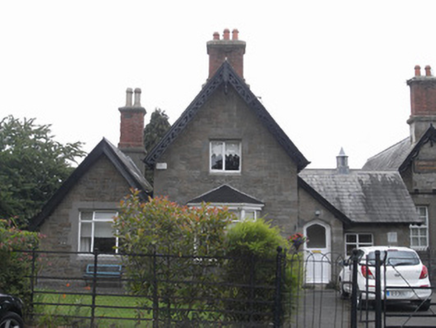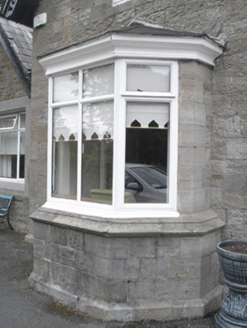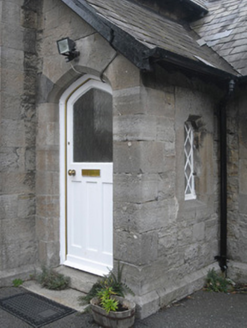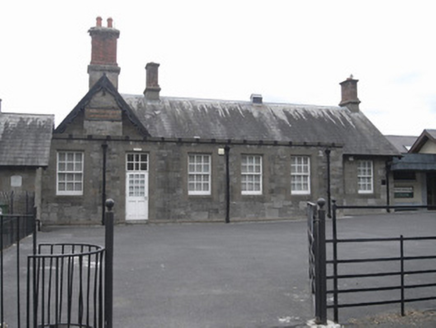Survey Data
Reg No
50060042
Rating
Regional
Categories of Special Interest
Architectural, Social
Original Use
School
In Use As
School
Date
1845 - 1850
Coordinates
311368, 236628
Date Recorded
05/08/2014
Date Updated
--/--/--
Description
Five-bay single-storey Gothic Revival school, built 1847, and attached two-bay two-storey schoolmaster’s house, with advanced gable, canted bay window and lean-to entrance porch to re-entrant angle. Front elevation of school abutted by flat-roofed extension, c.1920. Extended to east by further single-storey wing of c.2007, with flat-roofed connecting entrance bay. Steeply pitched natural slate roofs with rolled lead ridges, lead vents and lead valleys. Red brick shouldered chimneystacks, rendered to lower sections and having moulded capstones and terracotta and clay pots. Replacement metal guttering on iron drive-through brackets supported on exposed timber rafter feet and cast-iron downpipes. Principal gables have decoratively pierced timber bargeboards with drop finials. Uncoursed roughly-hewn squared limestone ashlar walls with chamfered plinth course and tooled limestone ashlar quoins and window surrounds. Square-headed window openings with tooled chamfered ashlar limestone window surrounds, flush splayed sills and replacement six-over-six pane timber sliding sash windows to school, replacement uPVC windows to schoolmaster’s house. Tudor-arch door opening with chamfered stone surround, painted flat-panelled timber door with glazed upper panels, opening onto two granite steps. Diminutive shouldered-arch window opening to cheek of porch with original cast-iron latticed window. Square-headed door and window openings to flat-roofed section of school have flush chamfered cement surrounds with replacement timber panelled and glazed door with over-light. Gable to school set behind flat-roofed section abutted by central chimneystack having timber panel with gilt lettering stating 'Scoil Pháirc an Fhionnuisce' ('Phoenix Park School'). Set back from North Road and enclosed by iron railings and pedestrian gates, replicated in steel to school.
Appraisal
Built as part of the wider improvements to Phoenix Park by Decimus Burton for the children of the employees of the Commissioners of Woods and Forests, the building's Gothic Revival detailing differs from many of his neoclassical designed lodges but still demonstrates a wealth of good quality masonry. Still in use as a school, the building forms part of the wealth of nineteenth-century structures dispersed throughout the park.
