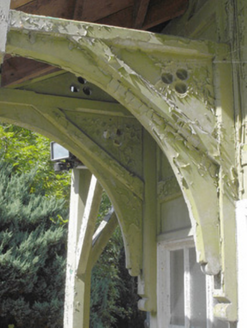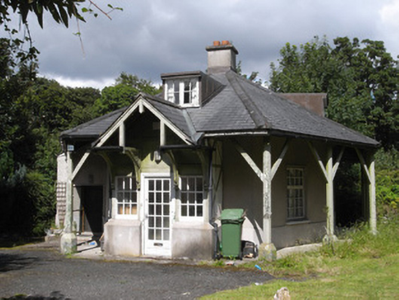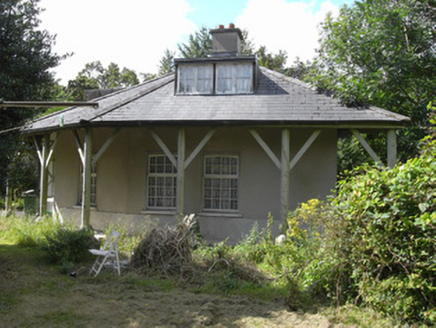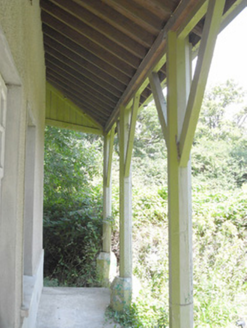Survey Data
Reg No
50060040
Rating
Regional
Categories of Special Interest
Architectural, Historical, Social
Previous Name
Park Constable's Cottage/Deer-keeper's Lodge
Original Use
Worker's house
In Use As
House
Date
1790 - 1840
Coordinates
310034, 235807
Date Recorded
07/08/2014
Date Updated
--/--/--
Description
Detached octagonal-plan single-storey with attic-storey park worker's house, built c.1800, and remodelled c.1830 with veranda and square-plan extension to rear. Now in use as house. Pyramidal hipped artificial slate roof with synthetic ridge tiles, lead valleys, copper-lined box dormers windows and central rendered chimneystack with terracotta pots. Replacement uPVC rainwater goods. Roof extends beyond walls with exposed rafters forming veranda to three sides supported on bracketed octagonal timber posts on octagonal concrete plinth blocks. Wet dash cement rendered walls with smooth rendered plinth course, pebble-dash rendered to rear extension. Square-headed window openings with patent rendered reveals, concrete sills and replacement multiple-pane timber casement windows. Square-plan front entrance porch with open gabled roof supported on decorative timber brackets. Half-timbered rendered walls to cheeks with square-headed door opening and sidelights having multiple-pane timber glazed door and sidelights. Further square-headed door opening to rear extension with sheeted timber door. Concrete paving to veranda with tarmac front area and landscaped garden enclosed to Phoenix Park by iron railings and double-leaf iron gate hung on decorative fluted iron posts with studded ball finials.
Appraisal
The unusual plan, extant timber detailing and idyllic setting make this structure an interesting part of the collection of buildings associated with Decimus Burton. It forms part of a further, broader group of related structures scattered throughout the Phoenix Park.







