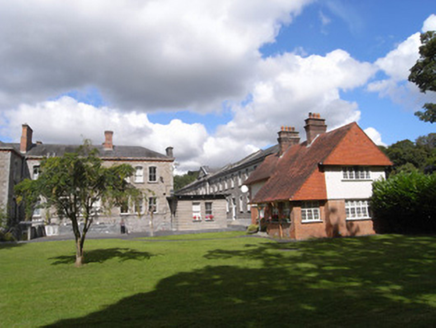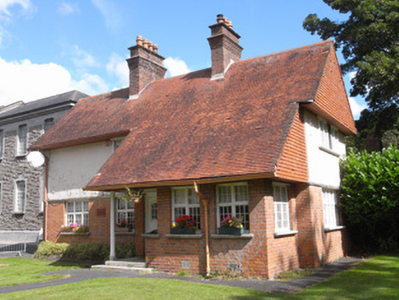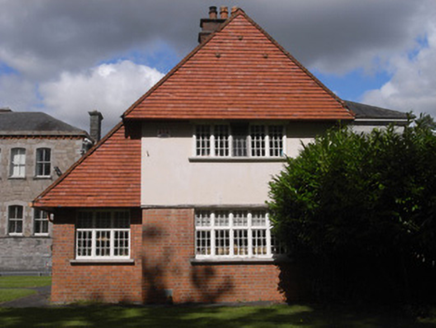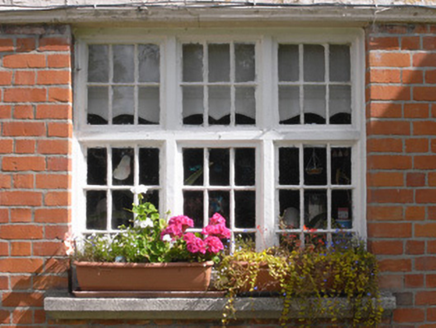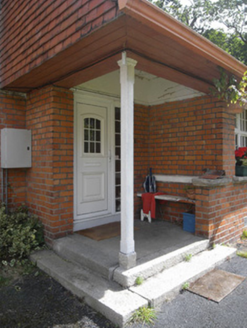Survey Data
Reg No
50060038
Rating
Regional
Categories of Special Interest
Architectural, Social
Previous Name
Chief Superintendent's Residence
Original Use
Worker's house
In Use As
House
Date
1890 - 1895
Coordinates
310113, 236103
Date Recorded
09/09/2014
Date Updated
--/--/--
Description
Detached four-bay two-storey Arts and Crafts former superintendent's house, dated 1894, with advanced two-bay single-storey to south incorporating recessed corner porch. Now in use as house. Pitched terracotta tiled roof with terracotta ridge tiles and two profiled red brick chimneystacks with clay pots. To front elevation roof drops to incorporate single-storey projection and entrance bay. Some original moulded cast-iron guttering to overhanging timber sheeted eaves with cast-iron downpipes. Replacement metal guttering to single-storey projection. Wall-hung terracotta tiles to over-sailing gables to both side elevations and also to half-gables over single-storey projection. Painted rendered walls to first floor with red brick walls to ground floor laid to Flemish bond. Square-headed window openings with transomed and mullioned window openings with moulded sills (granite to ground floor only) and original multiple-pane casement windows to east and south elevations, and replacement uPVC to west elevation. Square-headed door opening set within single-storey section having replacement uPVC door and sidelight opening onto concrete paved porch with chamfered timber corner support on granite plinth and two granite steps.
Appraisal
Purpose-built for the Chief Superintendent of the Ordnance Survey, this exercise in domestic Arts and Crafts architecture exhibits many of the motifs of the period, such as asymmetrical facades, use of terracotta tiles and landscape mullioned windows. It former part of a wider collection of impressive buildings on the Ordnance Survey site, representing architectural styles from the early eighteenth to the early twentieth centuries.
