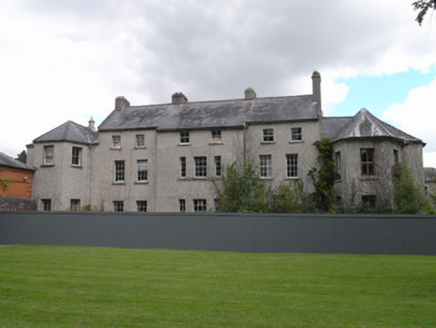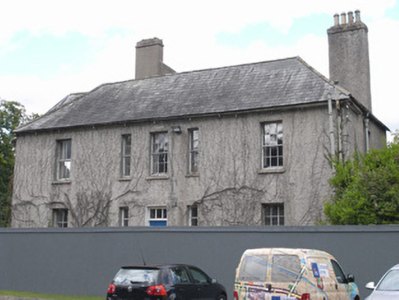Survey Data
Reg No
50060036
Rating
Regional
Categories of Special Interest
Architectural, Artistic, Historical, Social
Previous Name
Mountjoy House/Castleknock Lodge
Original Use
Country house
Historical Use
Barracks
Date
1725 - 1730
Coordinates
310027, 236056
Date Recorded
22/09/2014
Date Updated
--/--/--
Description
Detached former country house with basement, built 1728, having three-bay two-storey entrance front to east, three-storey seven-bay garden front to south with three-bay breakfront, flanked by two-storey wings to garden front with canted bays, and having series of gabled projections to rear. Now disused. Steeply pitched natural slate roofs (double-pile to garden front) with black clay ridge tiles and lead valleys, hipped to east and west blocks and to garden wings. Conical metal vents to ridge of westernmost block. Rendered chimneystacks of varying heights with clay pots. Cast-iron guttering on iron drive-through brackets and cast-iron downpipes. Roughcast cement rendered walls throughout. Square-headed window openings with granite sills and timber sliding sash windows with much cylinder glass, six-over-six pane to ground and first floors without horns, and two-over-two pane to canted bays and rear elevations with ogee and convex horns. Entrance bay and garden breakfront have sidelights to ground and first floors. Westernmost gable to rear abutted by flat-roofed entrance block having Venetian-style entrance with recessed porch. Southwest corner abutted by two-storey red brick wing and further single-storey wing with calp limestone walls and buff brick window surrounds with granite sills and three-over-three pane timber sliding sash windows with ogee horns. Defensive turret to south elevation of single-storey building.
Appraisal
The earliest building on the Ordnance Survey site, built as Castleknock Lodge and commonly known as Mountjoy House, this was the suburban villa of Luke Gardiner, built at different stages, with the possible involvement of Edward Lovett Pearce. The early to mid-eighteenth-century interior is well documented and, historically, is one of the most important residences in Phoenix Park. Its development is evident in the varying roof-lines and complex plan. Retaining much of its external detailing, the building forms the focal point of the Ordnance Survey complex, while also forming part of the wider collection of historic structures spread across the park.



