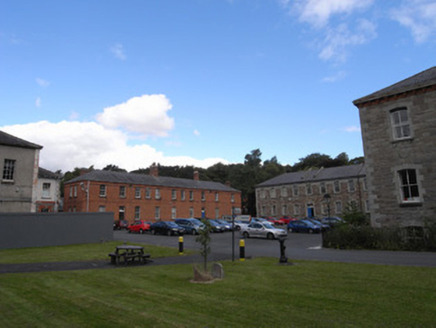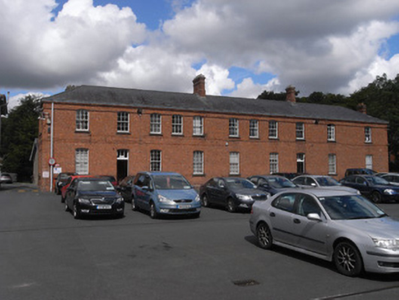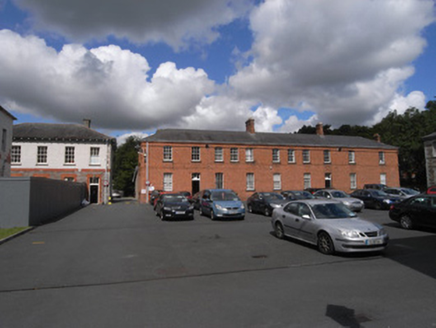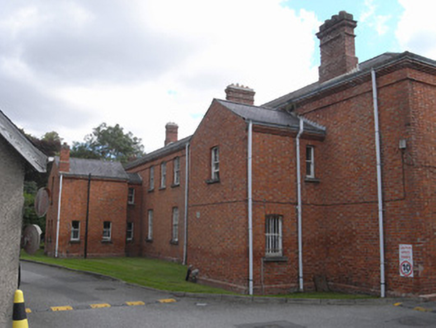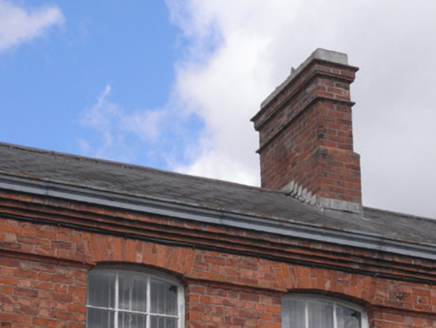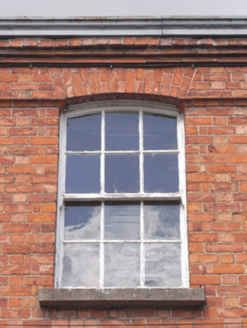Survey Data
Reg No
50060035
Rating
Regional
Categories of Special Interest
Architectural, Social
Original Use
Barracks
In Use As
Office
Date
1880 - 1890
Coordinates
310035, 236124
Date Recorded
17/09/2014
Date Updated
--/--/--
Description
Detached two-storey former barracks, built c.1885, having nine-bay ground floor and eleven-bay first floor, with two full-height returns. Now in use as offices. Hipped natural slate roof with clay ridge tiles, moulded cast-iron guttering and cast-iron downpipes. Shouldered red brick chimneystacks. Guttering supported on stepped red brick eaves, supported on bracketed and sheeted overhanging eaves to south block with painted frieze below. Machine-made red brick walls laid in Flemish bond with chamfered red brick plinth course and continuous impost moulding at first floor. Gauged brick segmental-headed window openings with granite sills and timber sliding sash windows with ogee horns and cylinder glass, six-over-six pane to first floor and nine-over-nine pane to ground floor. Gauged brick segmental-headed door openings with painted sheeted timber doors and three-pane over-lights opening onto granite steps.
Appraisal
This former military barracks building has well-constructed brick walls and chimneys and stands at the entrance to the complex proper. While its design is quite utilitarian it retains all external materials and, with its neighbouring block on the same axis to the south, gives the square an understated formality. It is part of a wider collection of impressive buildings on the Ordnance Survey site representing architectural styles spanning over three centuries.
