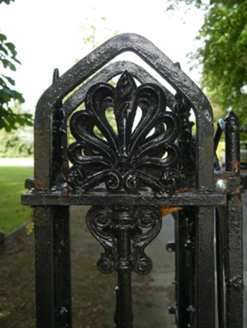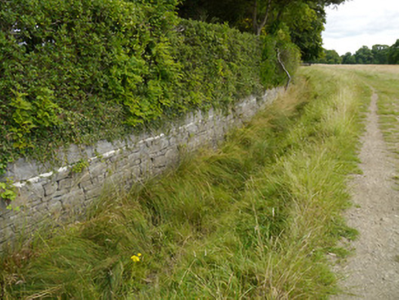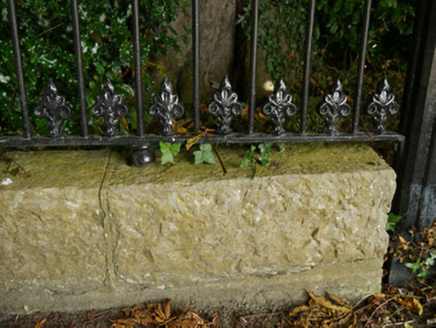Survey Data
Reg No
50060030
Rating
Regional
Categories of Special Interest
Architectural
Original Use
Gates/railings/walls
In Use As
Gates/railings/walls
Date
1830 - 1840
Coordinates
310575, 236750
Date Recorded
25/08/2014
Date Updated
--/--/--
Description
Semi-circular boundary, built c.1835, enclosing gardens of Park Superintendent’s Lodge, comprising limestone boundary wall and ditch, with curved cast-iron gate screen to south erected c.1850. Boundary comprises dry ditch with sloped grass banks to south, inner perimeter lined with roughly coursed squared limestone rubble walling, dressed coping, mature planting, hedges over. Eastern section contained behind modern metal fencing. Ditch terminates at bitmac driveway, bounded by curving round-headed cast-iron railings. Vehicular cast-iron gates, flanked by pedestrian gates and matching pyramidal cast-iron railings over limestone plinth. Ornate cast-iron piers carry vehicular gates, solid square-plan posts to railings and pedestrian gates, having pyramidal heads. Railings supported by plain cast-iron braces to rear. Bitmac driveway with stone kerbs and flags.
Appraisal
A mid-nineteenth-century boundary to the associated Lodge of the Park Superintendent, comprising limestone walling, dry-ditch, cast-iron gate screen and railings. The boundary is representative of the nature and scale of the remodelling works being executed throughout Phoenix Park, during this period. It also serves to elevate the status of the Superintendent’s Lodge and through enclosure of the gardens, create privacy.





