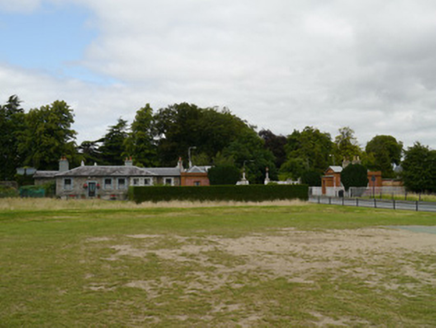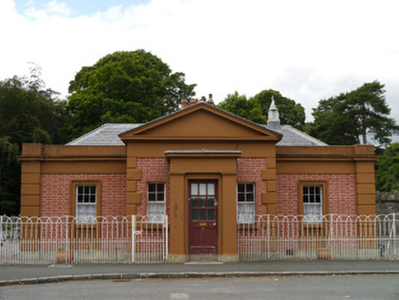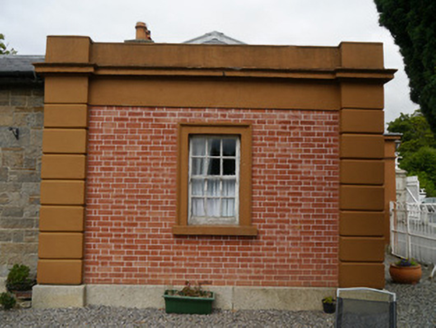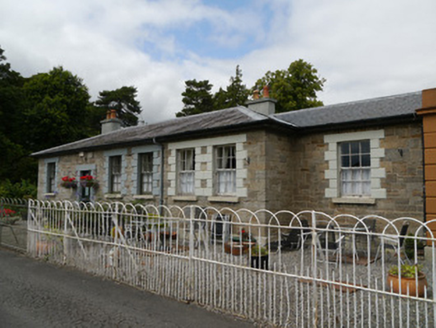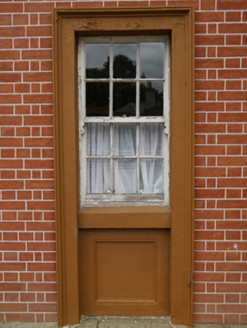Survey Data
Reg No
50060026
Rating
Regional
Categories of Special Interest
Architectural, Artistic, Social
Previous Name
Bessboro Barracks
Original Use
Gate lodge
In Use As
House
Date
1845 - 1850
Coordinates
310939, 236880
Date Recorded
25/08/2014
Date Updated
--/--/--
Description
Attached three-bay single-storey gate lodge, built 1847, to match existing gate lodge to east. T-shaped on plan, abutted to rear by stone building, built 1847, as constabulary barracks. Complex now used as pair of houses. Pitched slate roof, hipped to north and south, with lead-lined hip and ridge tiles, leaded roof over advanced pedimented central bay. Raised verge to west with plain rendered chimneystack, with coping and replacement clay pots. Rendered and painted parapets over moulded projecting eaves, gutters concealed behind. Generally cast-iron rainwater goods. Walling is red brick laid to Flemish bond, with modern tuck-pointing, rendered and painted dressings, granite plinth and corner quoins. Square-headed window openings generally with moulded architraves, aprons to east, voussoired brick heads to pedimented central bay. Windows are six-over-six pane timber sliding sashes, with some original glass. Flat-roofed porch carried on corner pilasters, with replacement timber panelled and glazed door in plain surround. Rear L-plan extension abuts to west, single-storey seven openings wide. Hipped slate roof, matching chimneystacks, leaded hip-and-ridge tiles, replacement half-round cast-iron rainwater goods to over-sailing timber eaves. Walling is random coursed and squared limestone, over granite plinth. Square-headed window openings with rendered and painted dressings; stepped V-jointed architraves, sills and lintels (yellow brick voussoirs and dressings evident below and to north). Windows are six-over-six pane timber sashes, with some original glass. Square-headed door opening with matching surrounds to windows, modern timber and glazed door. Riveted late nineteenth-century metal water tanks abut to high west wall. Site bound by semi-circular-headed cast-iron railings and gates, modern replica to west. Squared coursed limestone rubble wall enclosing yard, bounded to north by perimeter wall of Phoenix Park boundary. Associated entrance gates and matching gate lodge to east.
Appraisal
A fine mid-nineteenth-century red brick neoclassical style gate-lodge, built to designs by Decimus Burton, mirroring the preexisting gate lodge to the east, with a former constabulary barracks abutting to rear. Designed for public view and complimented by the nearby cast-iron gate screen (50060027) and matching gate lodge (50060028), the ensemble constitutes an important showpiece at one of the principal entrances into Phoenix Park and is representative of Burton’s remodelling of the park. Further interest is afforded by the former constabulary barracks to the rear. The buildings are generally retained in original form, and present a rather unusual example of nineteenth-century gate lodge design, coupled with the less formal barracks building. This group of buildings contributes to the rich and varied architectural heritage of the Phoenix Park.
