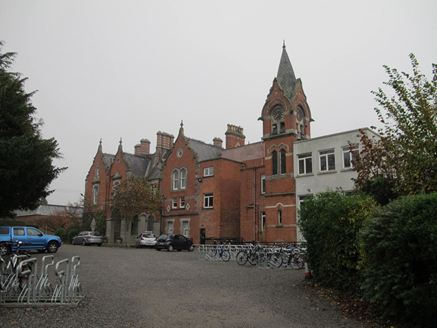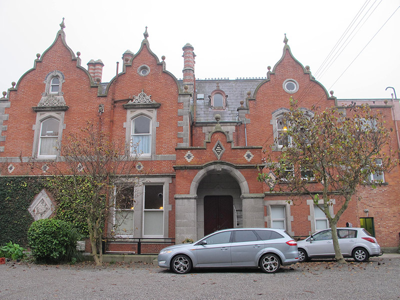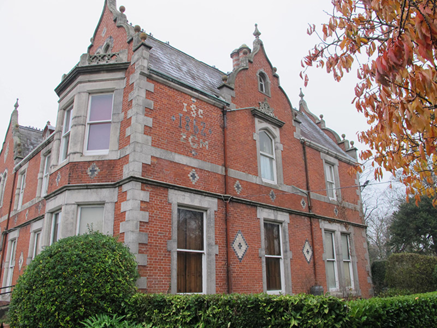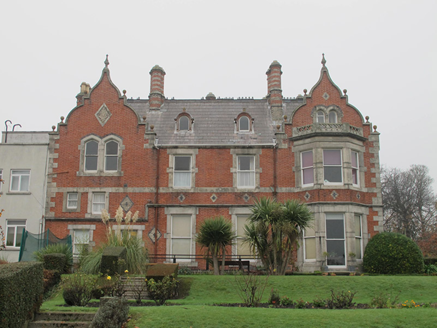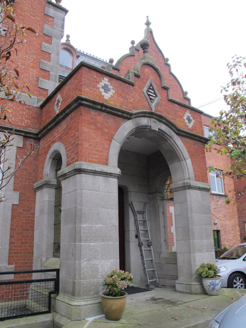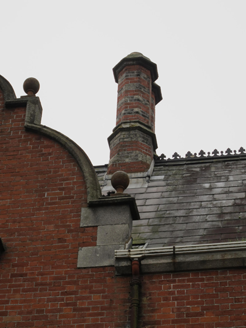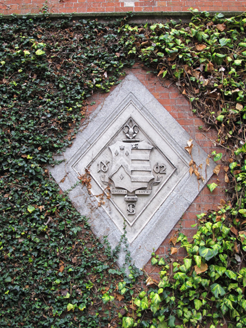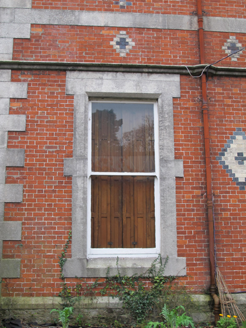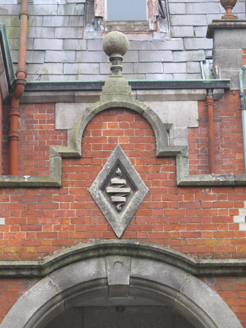Survey Data
Reg No
50030293
Rating
Regional
Categories of Special Interest
Architectural, Artistic, Historical, Social
Previous Name
Mount Temple
Original Use
House
In Use As
School
Date
1860 - 1865
Coordinates
318369, 236889
Date Recorded
25/11/2014
Date Updated
--/--/--
Description
Attached four-bay two-storey former house with attic and basement, dated 1862, having flat-roofed porch and paired projecting and flush gable-fronted bays to front (north-west) elevation, gabled central bay to north-east, gabled end bays and two-storey canted-bay window surmounted by decorative parapet to rear, and curvilinear gables throughout. Now in use as school. M-profile pitched natural slate roof with cast-iron ridge cresting, octagonal-plan polychrome brick chimneystacks, cast-iron rainwater goods, carved granite eaves course, and barrel-roofed dormer windows. Carved granite copings to gables, decorative finials and ball finials to stepped gables. Red brick, laid in Flemish bond, to walls, with granite quoins, platbands, carved granite stringcourse, and with carved granite plinth course over squared limestone walls to basement level. Polychrome brick detailing, including inscription of date of construction, diamond-profile carved Portland stone plaques within carved granite surrounds, and with chamfered granite piers to porch to front. Carved granite gargoyles to walls. Square-headed, pointed arch and round-headed window openings, arranged singly and in pairs, chamfered granite surrounds and sills, some black brick voussoirs, one-over-one pane timber sliding sash windows throughout, carved granite cornices over some windows to front, and carved decorative granite panels. Round-headed window openings to side elevations of porch, with coloured glass windows. Square-headed door opening to rear, with chamfered granite surround, granite steps flanked by plinth walls, now partly blocked and used as window. Square-headed door opening to front, with chamfered granite surround, double-leaf timber battened door, granite floor to porch and granite walls to interior of porch. Sets of nosed granite steps to terrace to rear.
Appraisal
The first registered occupant of Mount Temple was Richard Fitzgerald, in 1819. Sir Calvert Stronge, the Chief Magistrate of the Dublin Metropolitan Police, lived there in 1861 and he demolished the old house and had a new one built, to designs by the Belfast firm of Lanyon, Lynn & Lanyon. The house became a school in 1948 when the Governor of Mountjoy School, in Mountjoy Square, made the decision to move his school to a larger premises outside the city. It amalgamated with Bertrand & Rutland Girls School in 1973, at which point it became known as Mount Temple Comprehensive School. The building displays a high level of craftsmanship and artistry, particularly in its curvilinear gables and ball finials, which embellish a steeply pitched roof-line and give a lively appearance. Polychrome brick and granite detailing are used to good effect to add textural and tonal variation to the red brick façade, and Portland stone decorative plaques, some depicting a shield and date of construction, provide contextual as well as artistic interest. Carved gargoyles and finials attest to the level of artisanship employed in the elaborate decoration of this building. A variety of window openings and the highly embellished idiosyncratic style place it within a Victorian context. As a school, it is of much social significance in the area. It counts members of the rock band U2, as well as author Christopher Nolan, among its past pupils.
