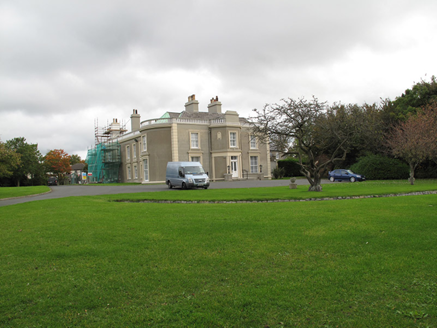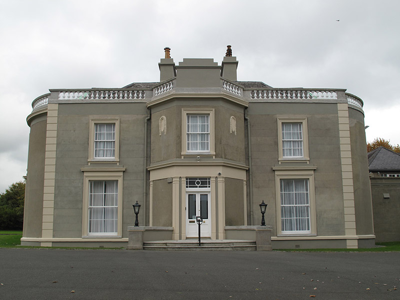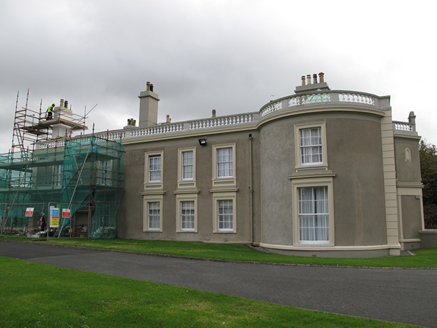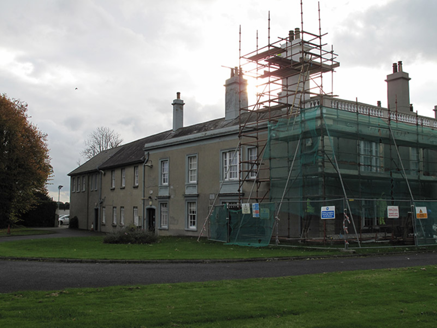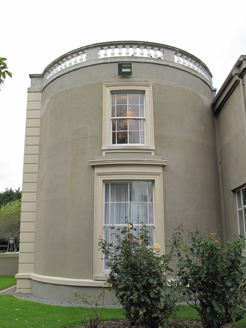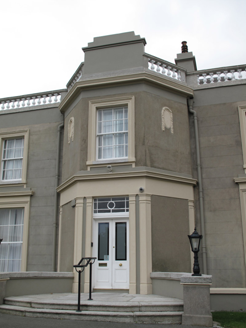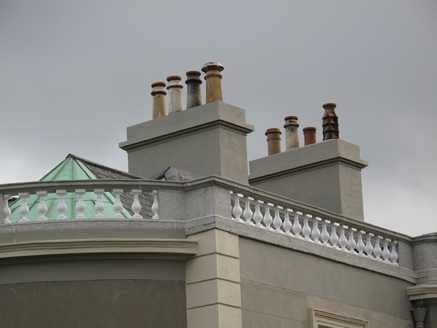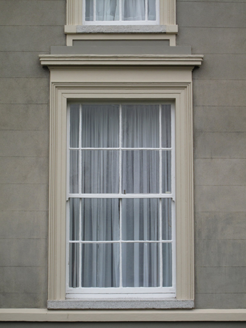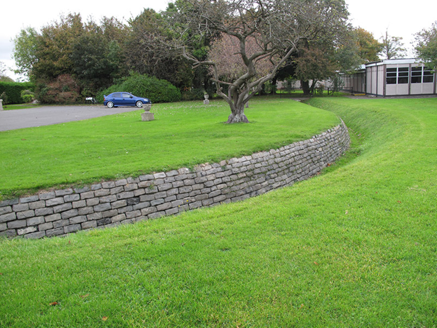Survey Data
Reg No
50030086
Rating
Regional
Categories of Special Interest
Architectural, Artistic, Historical
Previous Name
Sybil Hill
Original Use
House
Historical Use
School
In Use As
Building misc
Date
1740 - 1950
Coordinates
320340, 237482
Date Recorded
04/02/2015
Date Updated
--/--/--
Description
Detached T-plan three-bay two-storey house, built c. 1750, having central full-height canted entrance bay to front (south) elevation, bow bays to side elevations, L-plan return and extensions to rear added c. 1810, and extensions to northeast added c. 1940. Hipped slate roof with central rendered chimneystacks and terracotta pots to front range and return behind balustraded granite and render parapet, central projection having moulded render cornices over canted-bay. Moulded render cornices to rear. Cast-iron rainwater goods and hipped slate roofs to return and extensions. Lined-and-ruled rendered walls, render quoins and plinth course, decorative render panels having foliate swags over to side elevations of first floor of entrance bay, with render eaves course. Square-headed window openings, having painted masonry architrave surrounds, granite sills, cornice and panelled apron over ground floor windows and eight-over-eight pane timber sliding sash windows. Six-over-six pane timber sliding sash windows to west and rear elevations, tripartite timber sliding sash windows and four-over-four pane timber sliding sash windows to rear, windows to north elevation of extension to northeast lacking surrounds, and having render sills and some windows having steel grilles. Six-over-six and three-over-three pane timber sliding sash windows and replacement windows to east elevation with render sills. Square-headed door opening to front with double-leaf half-glazed timber panelled door, leaded over-light, panelled render pilasters supporting fascia and cornice, and granite paved platform and nosed granite steps flanked by curved rendered dwarf walls with granite capping. Square-headed door opening to extension to north, with half-glazed timber panelled door and over-light. Segmental-headed door openings to rear with moulded render architrave surrounds and keystones, half-glazed timber battened doors, with sidelight to door to west. Granite-walled ha-ha to front. Set within mature parkland, ornamental trees to front and west elevations, sharing grounds with recent school building to south. Oval-plan entrance hall to interior, plastered walls and ceiling, carved curved timber architraves to doors and with shutters to main door. Round-headed niches flanking main entrance, stone paved floor. Star rosette to ceiling. Imperial staircase opposite entrance hall, having scrolled balusters and decorative tread-ends. Sited in own grounds, shared with recent school building, with mature gardens, lawned areas and trees, curved avenue leading to entrance on Sybil Hill Road.
Appraisal
Sybil Hill was constructed for Mr John Barlow, who acquired a lease on this property in 1746 from Mr John Vernon, a local landlord. The Barlow family had strong connections with the Church of Ireland, as well as being prominent in legal and financial fields. They undertook significant adaptations in the early 1800s. Lord Ardilaun bought the house in 1876 for St. Ann's Estate. His nephew, Bishop Benjamin Plunkett, sold the estate to Dublin Corporation in 1939, retaining the house and demesne and extending the house. The house was acquired by the Vincentian Fathers in 1950 with the intention of establishing a Catholic Day School for boys. St. Paul's College thus opened in September 1950, with classes taking place in the school for two years while the new school building was undertaken. The well-balanced façade is enhanced by subtle render and carved granite detailing, which lend textural and visual variation to the façade and attest to the skill and craftsmanship of stone masons and builders at the time of its construction. A pleasing sense of symmetry is created by a central canted-bay, central chimneystacks and bow bays to the side elevations. The house retains much of its early form and fabric, adding considerably to its historic character and significance. As one of the earliest houses in the area and with a strong connection to the historical personages who influenced the development of Raheny and the surrounding area, this building makes an especially significant contribution to the built heritage of the area.
