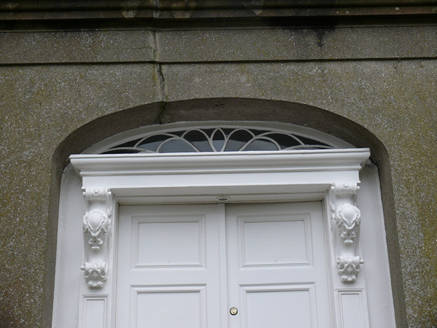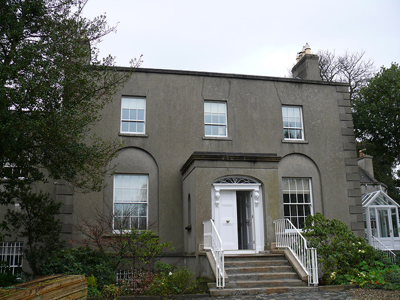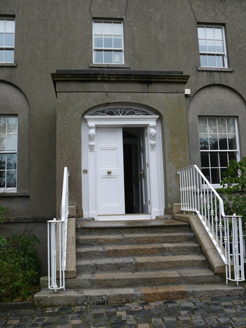Survey Data
Reg No
50030045
Rating
Regional
Categories of Special Interest
Architectural
Previous Name
St Anne's
Original Use
House
In Use As
House
Date
1810 - 1830
Coordinates
321492, 236893
Date Recorded
03/12/2014
Date Updated
--/--/--
Description
Detached three-bay two-storey house over basement, built c. 1820, having flat-roofed porch to front (south-east) elevation, two-storey range adjoining south-west elevation, and recent extension to north-east. M-profile pitched natural slate roof, hipped to range to south-west, with rendered chimneystacks having clay pots, rendered parapet with render coping to front, and cast-iron rainwater goods. Render cornice and platband to porch. Smooth rendered walls having render quoins and plinth course over smooth rendered wall to basement. Square-headed window openings, those to ground floor set within round-headed recesses, with granite sills, and six-over-three pane, six-over-six pane and eight-over-eight pane timber sliding sash windows. Round-headed window openings to north-east and south-west elevations of porch, with timber-framed windows. Cast-iron bars to windows to basement and north-east elevation. Segmental-headed door opening to front, with carved timber doorcase, decorative fanlight and double-leaf timber panelled door. Granite nosed platform and granite steps, flanked by wrought-iron railings on granite plinth walls. Square-headed door opening to front of range to south-west, with timber panelled door. Double-leaf cast-iron gate flanked by square-plan rusticated limestone piers, with splayed roughcast rendered walls having render coping, and with single-leaf cast-iron gate to south of house.
Appraisal
The three-bay two-storey form of this well-proportioned house is characteristic of many middle sized houses constructed throughout Ireland from the mid-eighteenth century onward. Its subtle classical detailing and timber sliding sash windows are typical of its time. The well-executed doorcase with fanlight provides a decorative central focal point. Bedford Lodge was built as a country residence for a solicitor, illustrating the rural nature of this area in the early nineteenth century. Between 1844 and 1849, it was occupied by James Chaigneau Colville, who later became Governor of the Bank of Ireland. Benjamin Lee Guinness took over the lease in 1854 as part of his expansion of St. Ann's estate, and Lord Ardilaun later built the Red Stables on the grounds of Bedford Lodge. The Misses Stapleton resided here between 1870 and 1913, and Thom’s Directory of 1891 values the house at £26 15s. It served as the Parks Headquarters of Dublin Corporation for two decades prior to 1995. It is an important reminder of the history of Clontarf as a rural retreat, prior to its development as a residential suburb and absorption into Dublin city.





