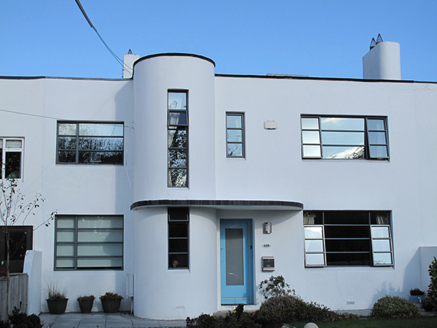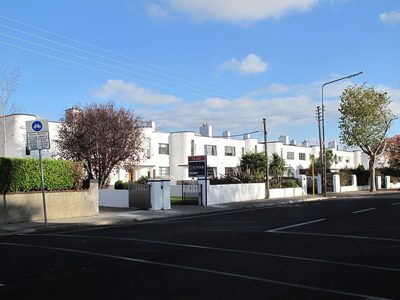Survey Data
Reg No
50030010
Rating
Regional
Categories of Special Interest
Architectural
Original Use
House
In Use As
House
Date
1930 - 1940
Coordinates
322291, 238245
Date Recorded
15/10/2014
Date Updated
--/--/--
Description
Group of eighteen irregular-plan three-bay two-storey houses, built c. 1935, comprising nine semi-detached pairs having adjoining single-storey garages, full-height projecting bows to outer edge of front elevation of each pair, some with extensions over garages, some with returns to rear (north). Flat roofs hidden behind raised smooth rendered parapet walls having render capping, oblong-profile rendered chimneystacks, and some cast-iron rainwater goods. Square-headed window openings, with rendered reveals and mainly replacement windows. Square-headed door openings having cantilevered concrete canopies, with mainly replacement doors. Set back from road, with gardens to front and rear. Site enclosed by rendered walls, with square-plan piers flanking entrances, some with steel double-leaf gates.
Appraisal
Due to their form and scale, this group of houses makes a strong impression on the roadscape. Their design is Modernist, and certain typical characteristics are evident. Unnecessary ornament is avoided, and a smooth render finish creates a clean, simple geometric style. Curved walls and cantilevered canopies add depth and relief. The houses are arranged in mirrored pairs, creating a strong sense of balance and uniformity despite their irregular plan. The retention of the steel gates provides additional technical as well as artistic interest. This group of houses is an interesting part of the early twentieth-century architectural heritage of Raheny.



