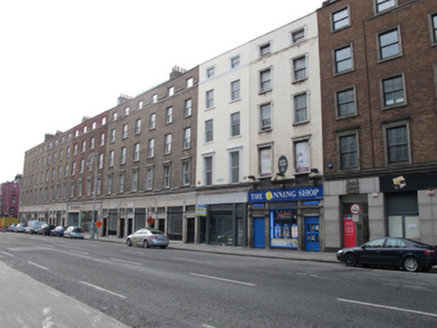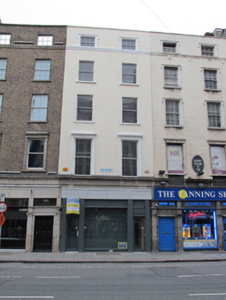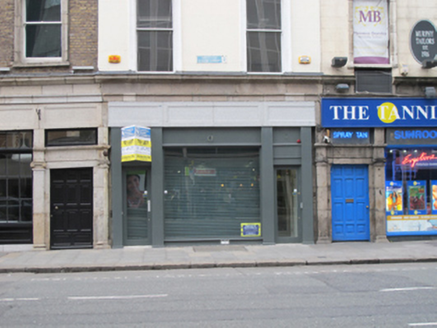Survey Data
Reg No
50020530
Rating
Regional
Categories of Special Interest
Architectural, Artistic, Historical, Social
Original Use
House
Date
1800 - 1810
Coordinates
316034, 234296
Date Recorded
12/04/2015
Date Updated
--/--/--
Description
Terraced two-bay five-storey former house with shopfronts to front (north-east) elevation, built c.1805, with replacement shopfront. Currently disused. M-profile shared hipped roof, with rendered and brown brick chimneystacks having clay pots, hidden behind brown brick parapet with ashlar granite coping. Rendered walls. Square-headed window openings having raised render reveals, cut granite sills, ashlar granite continuous sill course to fourth floor window openings, carved granite architraves having fluted detailing to first floor, lugged render reveals to upper floors,one-over-one pane timber sliding sash windows. Recent shopfront, doors and display window to ground floor.
Appraisal
This building forms part of a terrace that is a fine example of the purpose-built residential accommodation-over-shop development designed by Henry Aaron Baker, for the Wide Streets Commission. These buildings, which bear a considerable resemblance to Baker’s work on Westmoreland Street, share a parapet height and fenestration arrangement, with the continuous sill course and shopfront cornice contributing to the overall sense of uniformity, making a positive contribution to this streetscape. One of the best-preserved and maintained terraces of Wide Street Commission buildings in Dublin, it is a significant part of the city's historic character.





