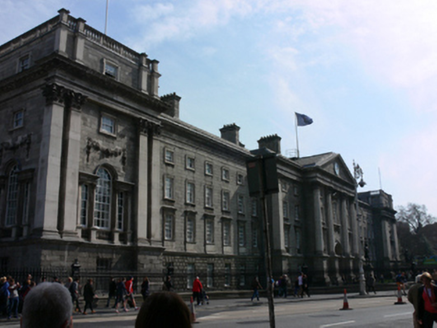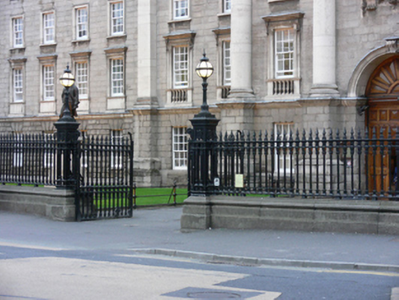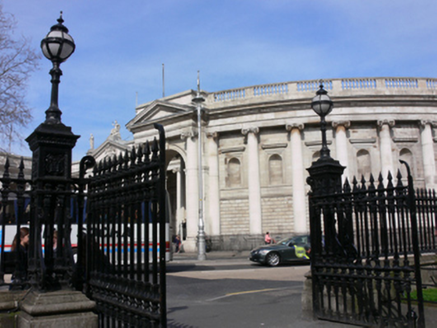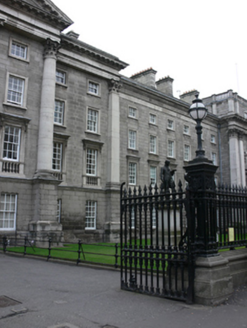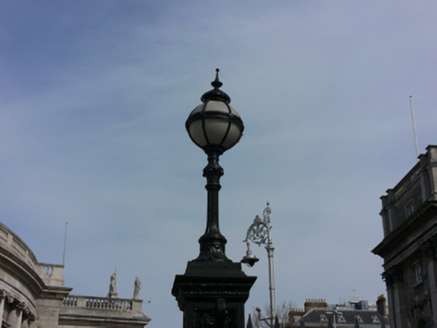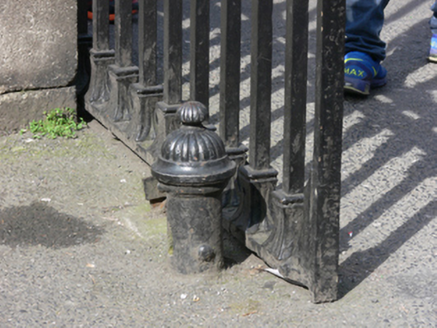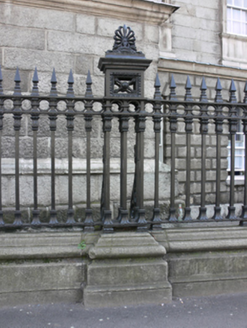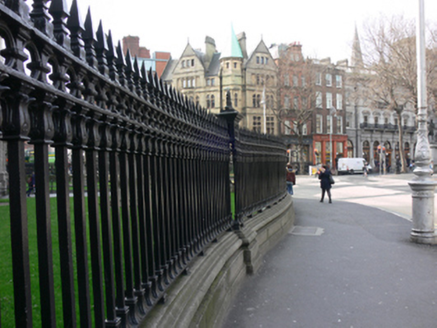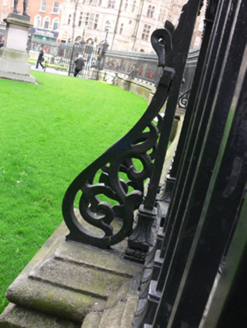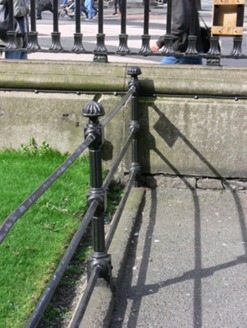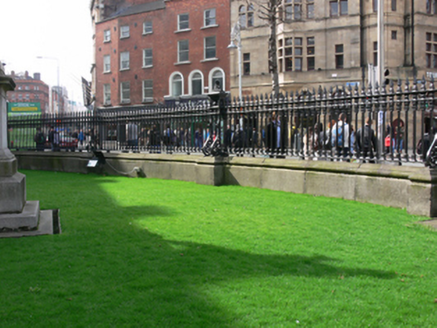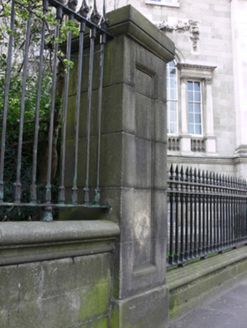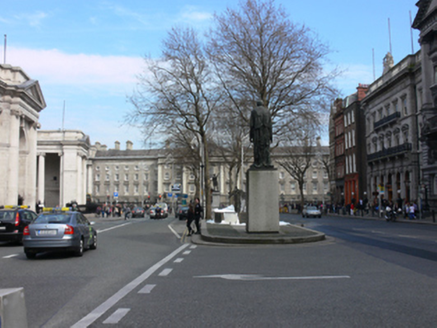Survey Data
Reg No
50020522
Rating
Regional
Categories of Special Interest
Architectural, Artistic, Historical, Technical
Original Use
Gates/railings/walls
In Use As
Gates/railings/walls
Date
1850 - 1870
Coordinates
315981, 234080
Date Recorded
19/03/2015
Date Updated
--/--/--
Description
Gateway providing entrance to Trinity College, erected c.1860, comprising double-leaf cast-iron vehicular gates with foliate details to base, spear finials, cast-iron stops having fluted domed caps, flanked by square-profile openwork cast-iron piers on granite plinths, with foliate finial detail, crests, egg-and-dart and leaf-and-dart motifs, surmounted by orb-shaped lamps on cast-iron finials, having curvilinear cast-iron buttresses. Matching railings, with openwork piers having anthemion finials and curvilinear brackets, on carved ashlar granite plinth wall. Ashlar granite terminal piers with recessed square-headed panels. Cast- and wrought-iron railings to entrance passage, having wrought-iron pedestrian gates and cast-iron uprights with fluted domed caps.
Appraisal
These fine railings and gates were designed and cast by Richard Turner, whose father, Timothy Turner, had produced decorative interior ironwork for various college buildings. The symmetrical design is enhanced by high quality and well-crafted materials, particularly seen in the piers with their orb shaped lamps. The granite plinths complement the entrance by linking with the fabric of the streetscape and the university buildings it encloses.
