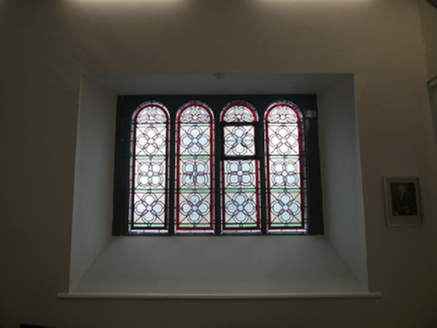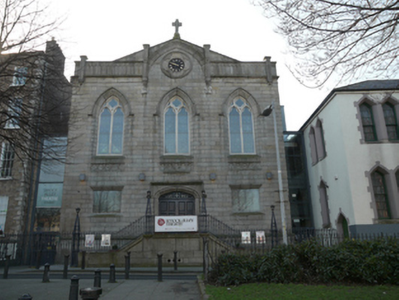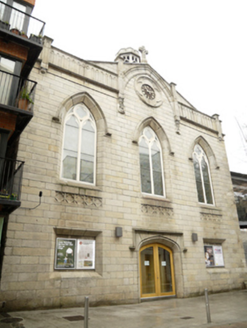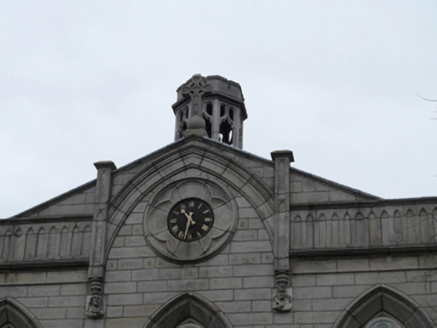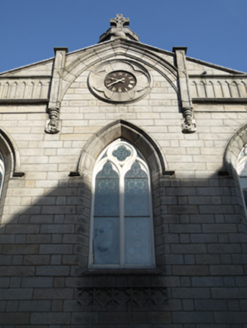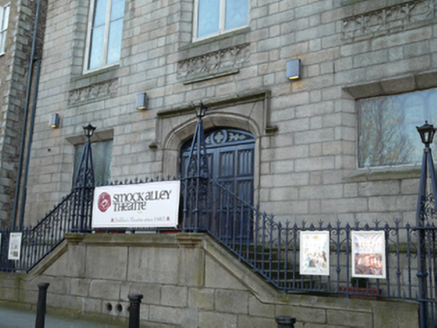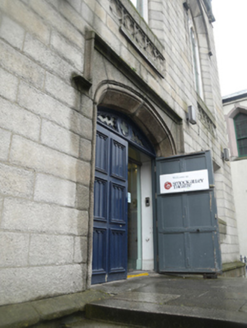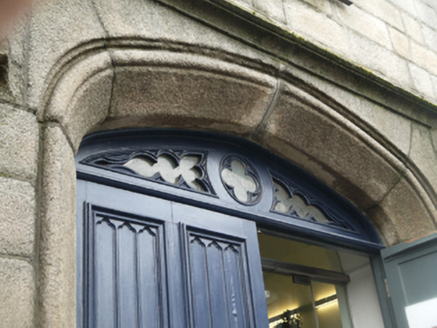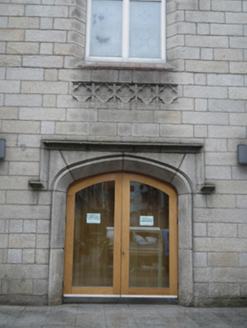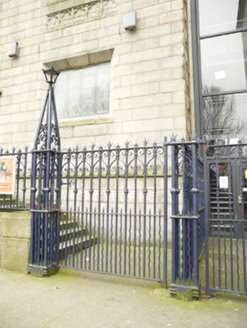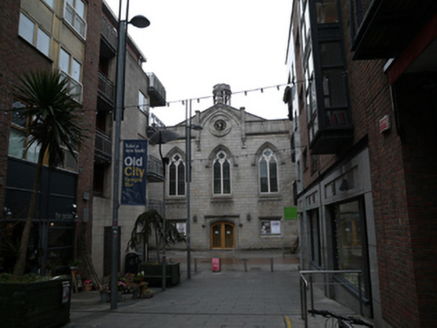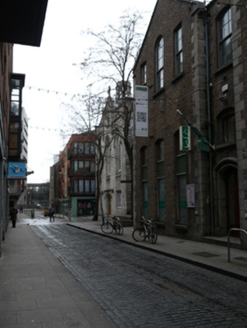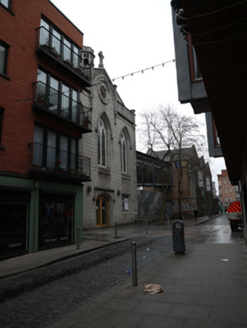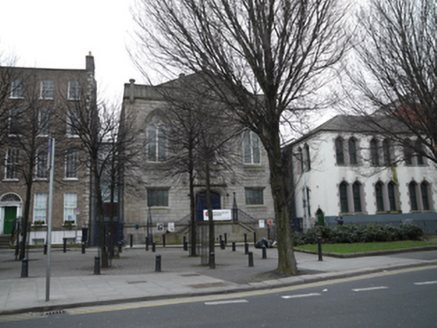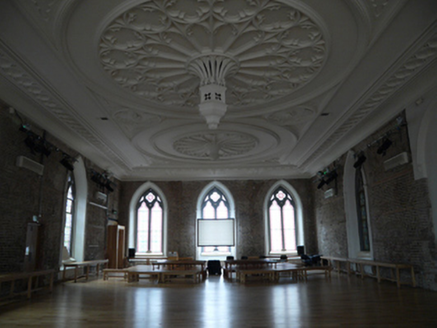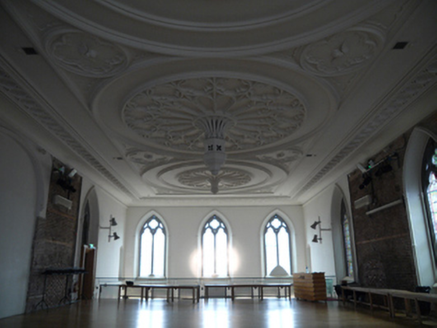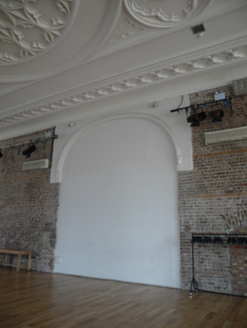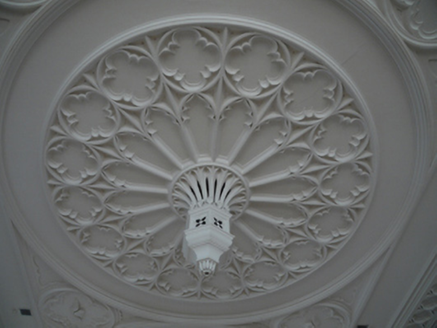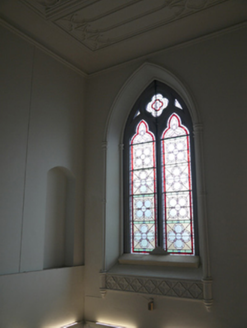Survey Data
Reg No
50020504
Rating
Regional
Categories of Special Interest
Architectural, Artistic, Historical, Social
Previous Name
Church of Saints Michael and John
Original Use
Church/chapel
In Use As
Theatre/opera house/concert hall
Date
1810 - 1815
Coordinates
315328, 234110
Date Recorded
02/04/2015
Date Updated
--/--/--
Description
Attached gable-fronted three-bay two-storey former church, built 1813, with raised entrance to front (north) elevation. Now in use as theatre. Recent single-bay three-storey glass and steel extensions to east and west elevations connecting to adjacent buildings. Pitched slate roof having carved granite coping and cross finials to parapets to front and rear (south) elevations, cast-iron rainwater goods. Carved octagonal-profile limestone tracery bell tower to rear, parapets with blind pointed arch arcades terminating in panelled pilasters, those to centre having figurative stops, flanking pointed arches with carved granite surround and quatrefoils with inset clock faces. Ashlar granite to front and rear elevations having carved quatrefoil aprons to first floor windows, plinth course with carved stone capping. Smooth rendered wall to east elevation having some exposed brown brick, laid in English garden wall bond. Pointed-arch window openings to first floor with chamfered granite surrounds and sills, carved granite hood mouldings, timber tracery, stained-glass windows having recent secondary glazing to exterior. Square-headed ground floor windows with chamfered granite surrounds and sills, those to front having stained glass with external secondary glazing, those to rear blocked. Tudor-arch door openings having carved granite surround and hood moulding, that to front with double-leaf timber panelled door and carved tympanum having glazed panels, that to rear with recent double-leaf glazed timber framed door. Cut granite perron to front, having wrought-iron railings, gates and lamp-stands. Stucco ceiling to first floor hall, with cherubim roundels and three central stucco pendants. Exposed red brick, laid in English garden wall bond, to walls, some plastered, blocked segmental-headed openings visible, moulded plaster surrounds to windows. Situated to north side of Essex Street West, south side and centre of Exchange Street Lower.
Appraisal
The former church of Saints Michael and John was designed by architect John Taylor who later went on to design the custom houses at Glasgow and Dundee in his role as surveyor of HM Customs. It was built on the site of the former Theatre Royal of Smock Alley, designed by Michael Willis in 1735. Fragments of the former theatre walls survive. After its closure in 1787, the building was used as a whiskey store until Father Michael Blake bought it to build a church. The church has added historical significance as reportedly being the first since the Reformation to have a bell rung for mass and the angelus, with consequent threats of legal action successfully countered by Daniel O'Connell. Following its deconsecration in 1989, it was redeveloped as a visitors centre, remaining so until 2002. It reopened, with adjoining the former school to the west, as Smock Alley Theatre, in 2012. The building retains its early form and character, with the stucco ceiling being of particular interest, although most of the historic interior is substantially gutted. Cross finials, pointed and Tudor arches and intricately carved granite detailing are characteristic of its former ecclesiastical function. While the building now faces onto Essex Quay, historic maps show that it originally faced a narrow lane with buildings forming a northern edge to Exchange Street Lower. Thom's Directory of 1862 lists six resident clergymen at the associated former presbytery to the east.
