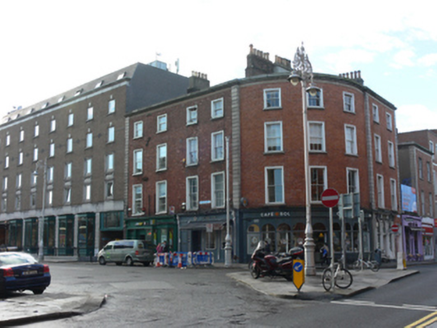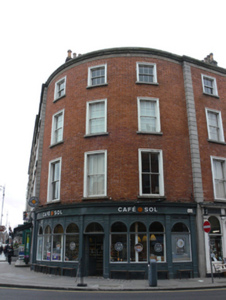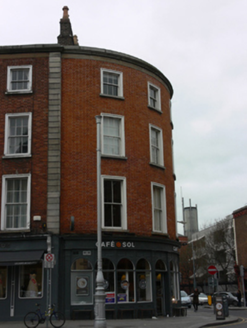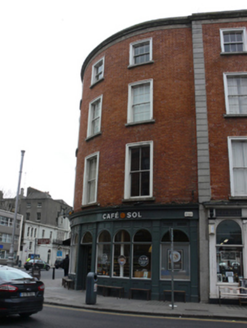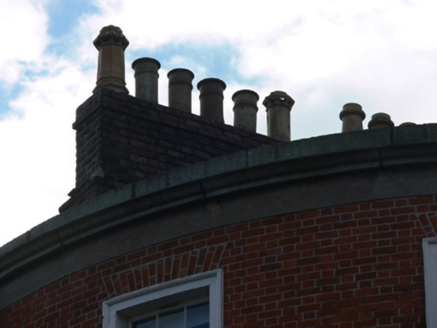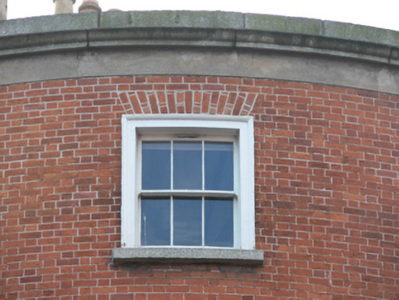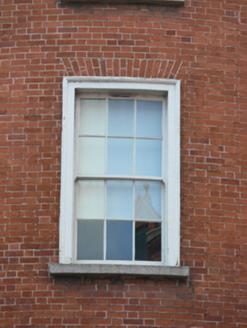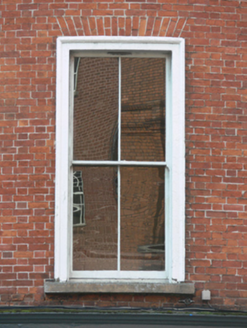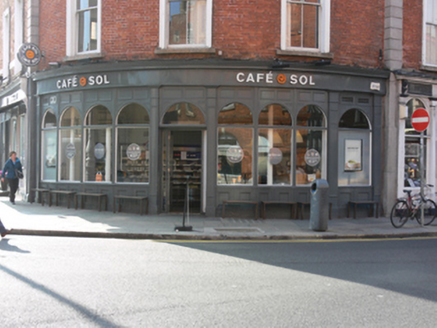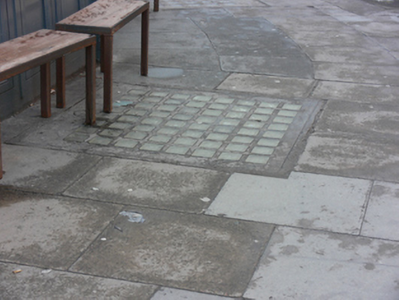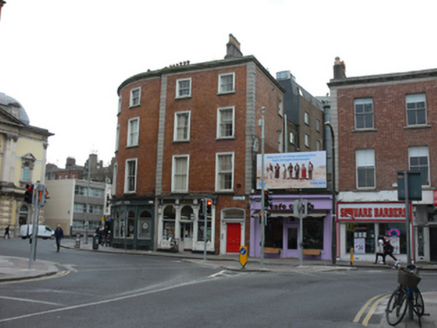Survey Data
Reg No
50020450
Rating
Regional
Categories of Special Interest
Architectural, Artistic, Social
Original Use
House
Historical Use
Shop/retail outlet
In Use As
Restaurant
Date
1830 - 1870
Coordinates
316579, 233801
Date Recorded
24/03/2015
Date Updated
--/--/--
Description
Corner-sited terraced bow-fronted three-bay four-storey over basement former house, built c.1850, having shopfront to front (north-east) elevation. Now in use as café. Irregular-plan hipped slate roof concealed behind ashlar granite parapet, red brick chimneystacks with clay pots. Carved granite cornice and render eaves course over red brick, laid in Flemish bond, to walls. Square-headed window openings having moulded masonry architraves, granite sills and three-over-three pane, six-over-six pane and two-over-two pane timber sliding sash windows. Shopfront comprising timber panelled pilasters, moulded cornice, painted nameplate, panelled stall risers, having round-headed window and door openings with replacement fittings. Replacement basement lights to pavement to front. Sited at junction of Merrion Street Lower, Harcourt Place and Lincoln Place.
Appraisal
The building's curved front is beautifully framed by granite quoins and cornice, which together with the red brick, are details and materials which connect the premises with the other buildings making the corner with Merrion Street. This granite framing of the façade creates an interesting tonal and textural contrast. The retention of features including timber sash windows add to the historic character of both the building and the streetscape. Thom's Directory suggests that it was already in commercial use in 1862. It may have been built with commercial use to ground floor. Merrion Street Lower was built as an extension to the mid-eighteenth-century Merrion Street Upper, which was developed by the Fitzwilliam Estate and named after the second Viscount Fitzwilliam of Merrion.
