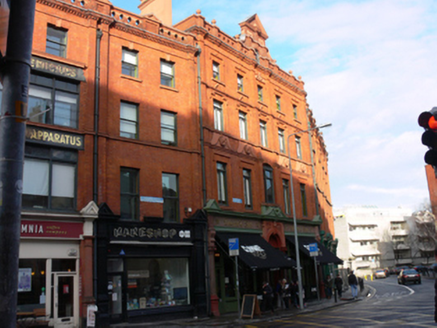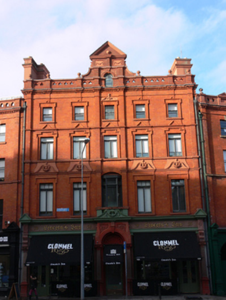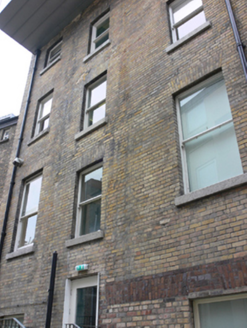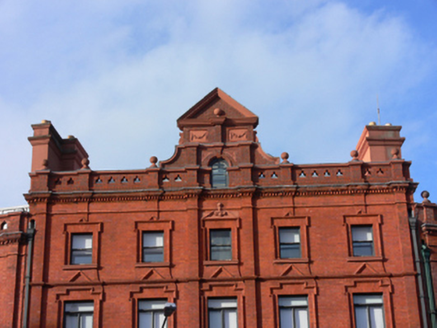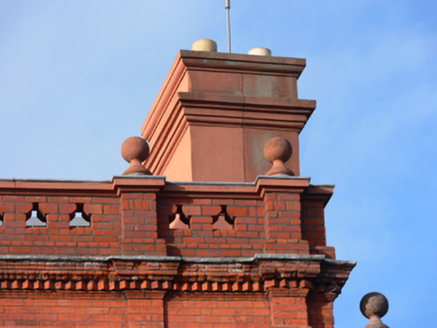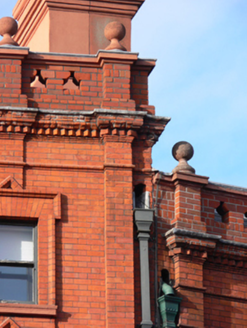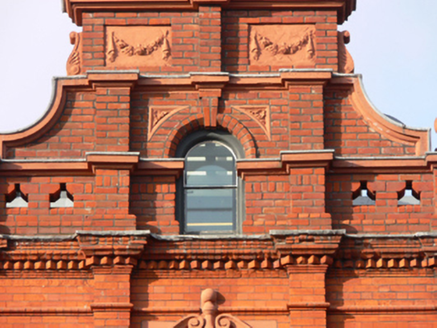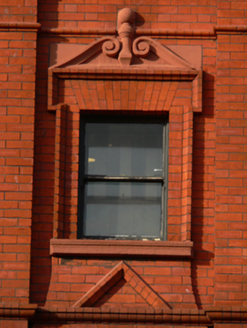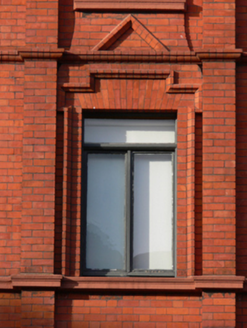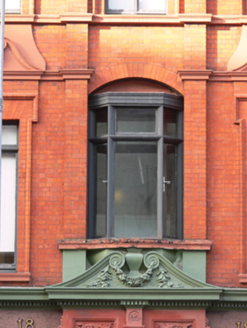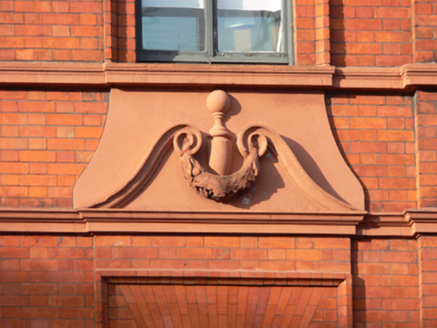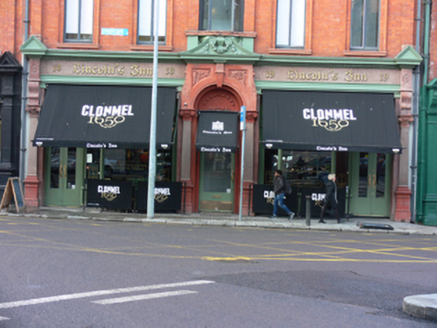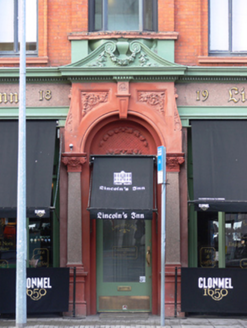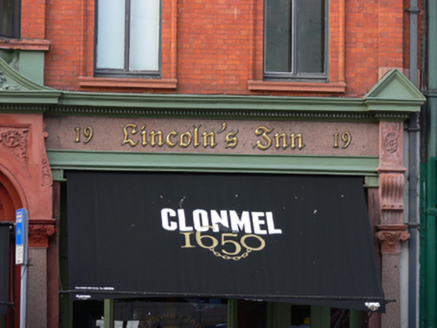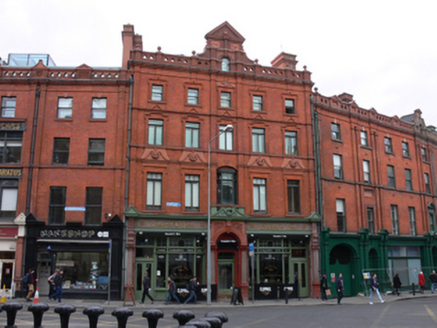Survey Data
Reg No
50020425
Rating
Regional
Categories of Special Interest
Architectural, Artistic, Historical, Social
Original Use
House
Historical Use
Shop/retail outlet
In Use As
Public house
Date
1890 - 1895
Coordinates
316439, 233816
Date Recorded
24/02/2015
Date Updated
--/--/--
Description
Terraced five-bay four-storey former house and shop with attic accommodation, built 1894, having shopfront to front (south) elevation. Recent roof addition, c.2010. Now in use as public house to ground floor and as dental hospital to upper floors. M-profile roof, pitched to front, hipped to rear (north) elevation, raised central gable-fronted half-dormer, rendered chimneystacks, roof structure concealed behind open red brick parapet, with shouldered square-headed openings and piers, terracotta coping having lead flashing, terracotta ball finials atop piers, pedimented dormer, with terracotta architrave, terracotta panels having swags and spandrels with foliate decoration. Cast-iron rainwater goods to facade. Recent metal clad roof addition to north pitch. Moulded red brick eaves course having sawtooth motif over red brick, laid in Flemish bond, to walls, with red brick pilasters and moulded red brick and terracotta string courses. Round-headed window opening to dormer, having moulded brick surround and keystone. Square-headed window openings with moulded terracotta sills, moulded red brick lugged architraves, moulded terracotta panels having curvilinear pediments to first floor and centre of third floor, moulded red brick pediments to second and third floors. One-over-one pane timber sliding sash windows to third floor and dormer, timber framed casement windows to first and second floors. Segmental-headed window opening to first floor to centre with timber framed oriel window and moulded masonry sill. Shopfront comprising polished red granite pilasters having composite terracotta capitals, fluted pedimented consoles flanking polished red granite nameplate with brass lettering, terracotta dentillated cornice. Square-headed door opening to centre flanked by polished red granite pilasters, moulded terracotta round-headed surround having foliate panels to spandrel and tympanum, decorative terracotta open pediment, having foliate detail to panels and foliate swags, over recent glazed door. Recent glazed timber-framed doors and display windows on terracotta risers. Street fronted, set at west end of Lincoln Place at junction with South Leinster Street.
Appraisal
Built by Meade & Son to designs of Robert John Stirling in 1894 for William Burke, this imposing and attractive building adds a sense of grandeur and opulence to the streetscape, with its foliate details and richly moulded swags. The machine-made red brick combines beautifully with the details in terracotta, and these materials help to unite the building with its neighbours, which were remodelled at the time. The shopfront is a particularly eyecatching addition to the streetscape, and is an excellent example of Victorian design and craftsmanship. Nos.18-19 Lincoln Place, together with the adjoining buildings at 1-4 South Leinster Street, were recently sympathetically remodelled for the dental hospital by McCullough Mulvin Architects.
