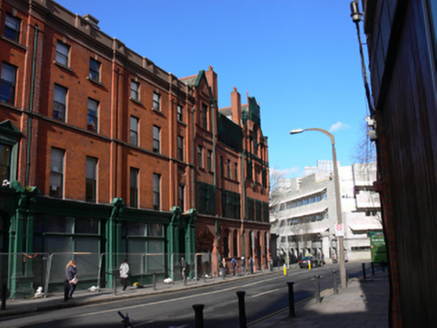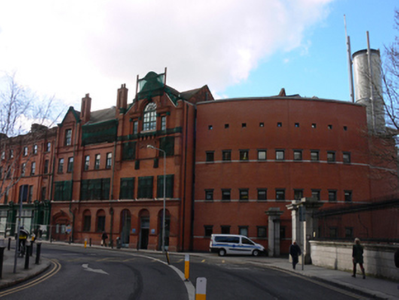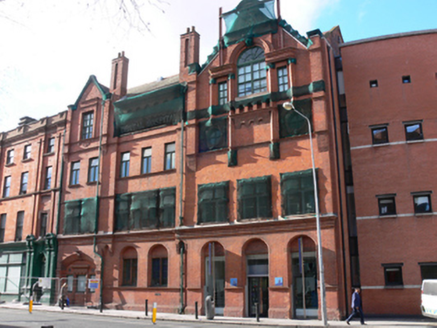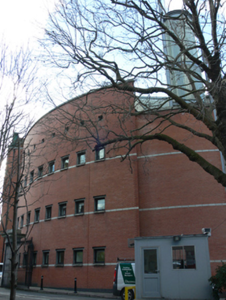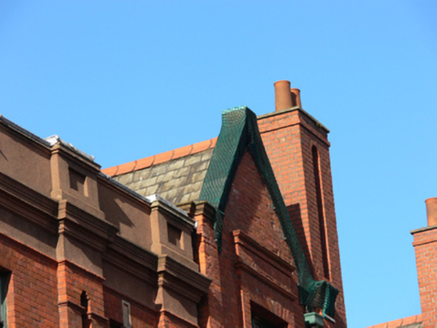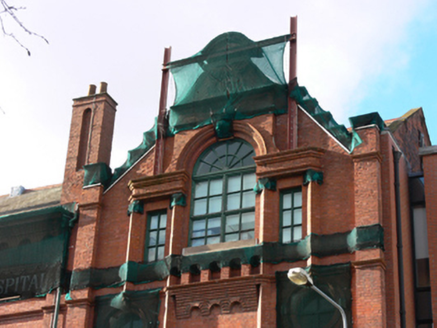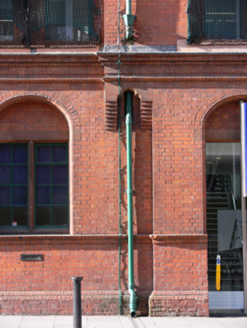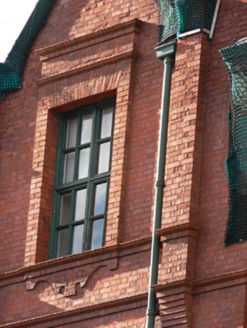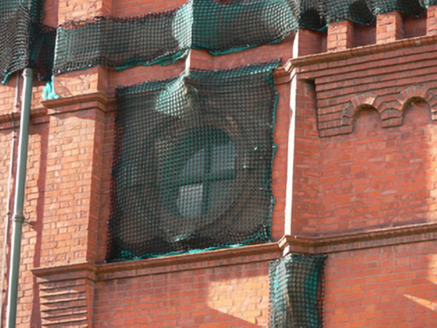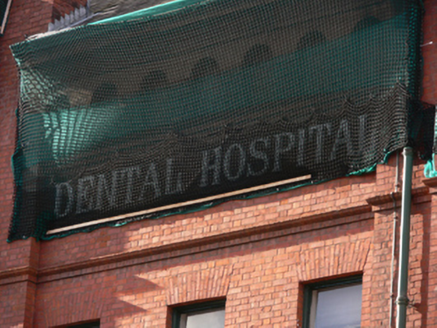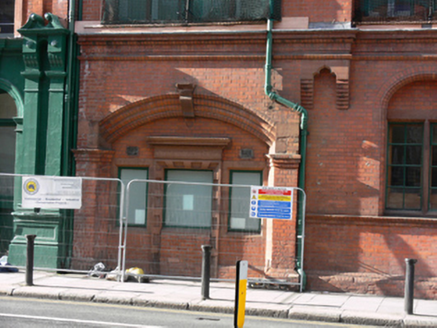Survey Data
Reg No
50020420
Rating
Regional
Categories of Special Interest
Architectural, Artistic, Historical, Social
Original Use
Hospital/infirmary
In Use As
Hospital/infirmary
Date
1895 - 1900
Coordinates
316481, 233853
Date Recorded
11/03/2015
Date Updated
--/--/--
Description
Attached gable-fronted eight-bay four-storey dental hospital, built 1896, having shallow projecting gabled end bays to front (southeast) elevation, curved recent red brick extension to northeast elevation, granite and glass return to rear (northwest) elevation, and glazed elevation to southwest. Pitched slate roof with terracotta ridge tiles and red brick chimneystacks having terracotta pots, cast-iron rainwater goods, and stepped red brick eaves to gables. Red brick, laid in Flemish bond to walls, moulded red brick string courses, red brick projections having round-headed and ogee-headed recesses, red brick pilasters and red brick plinth course. Painted render lettering. Square-headed window openings with moulded red-brick sills and sill courses, some having red brick architraves with decorative console bracket detail and some paired in round-headed recesses with sandstone lintels, mullions and sills. Oculi having moulded red brick architraves. Venetian window opening with V-profile pilasters supporting moulded cornice and archivolt having keystone detail. Timber framed casement windows throughout. Segmental-headed recess with carved sandstone keystone detail, stepped chamfered voussoirs, supported on chamfered jambs and square-headed door opening, now infilled as window opening, flanked by square-headed window openings having carved sandstone architrave and entablature with egg-and-dart motif, replacement windows. Round-headed door openings having moulded brick surrounds and recent doors. Street fronted on Lincoln Place, near gates to Trinity College.
Appraisal
The Dublin Dental Hospital, designed in 1894 by Richard Francis Caulfield Orpen, opened in February 1896, though the contractor John Good had not completed its construction. The foundation stone of an east-end wing (now concealed) was laid the same day the building opened, and it continued to expand to meet changing requirements with the construction of extensions to east and north in 1998 to designs by Ahrends, Burton & Koralek. This building, with its eyecatching gables, richly detailed red brick façade, and variety of window openings, dominates Lincoln Place and contrasts with the predominantly stone built buildings found within the college campus proper.
