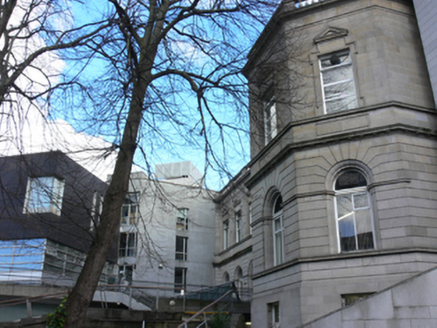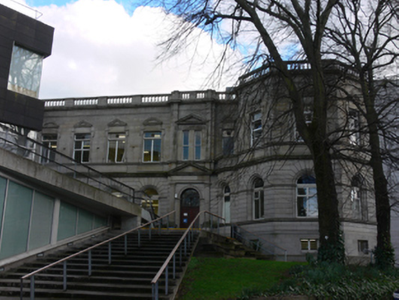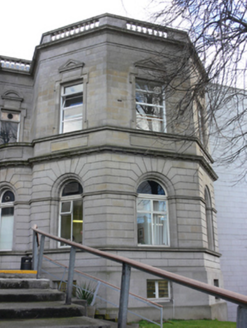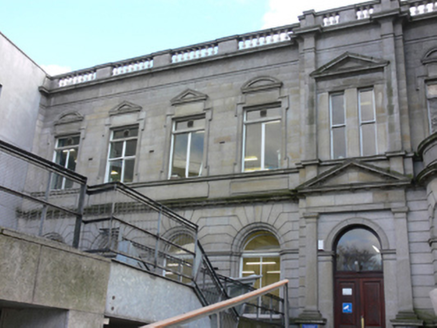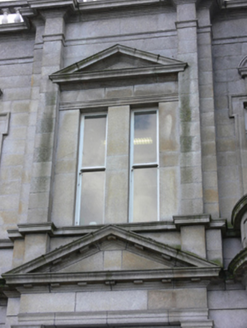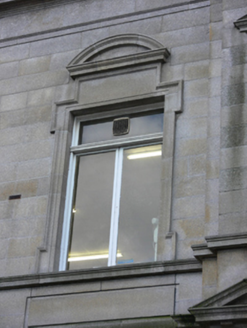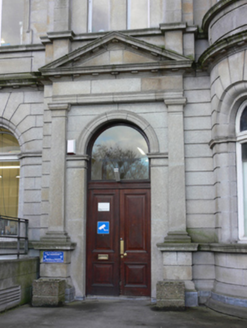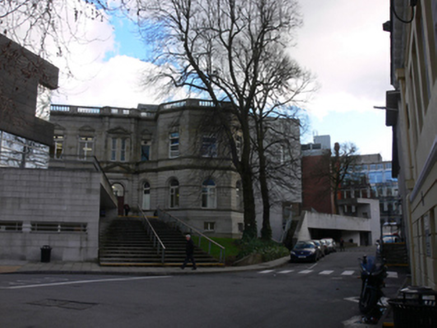Survey Data
Reg No
50020419
Rating
Regional
Categories of Special Interest
Architectural, Artistic, Historical, Technical
Original Use
Faculty building
In Use As
Faculty building
Date
1890 - 1900
Coordinates
316435, 233844
Date Recorded
18/03/2015
Date Updated
--/--/--
Description
Attached eight-bay two-storey over basement college building, built 1895 and altered 1916, having canted projecting end-bay to front (north-west) elevation, attached by bow fronted single-bay single-storey projection, full-height breakfront to entrance bay, and extension to north-east built 1996. Now in use for the Engineering School. Flat roof concealed behind balustraded granite parapet, red brick parapet to rear and carved granite eaves course. Ashlar granite walls, carved machicolated cornice over channelled granite to ground floor, having ashlar granite plinth course, carved impost and string courses and carved rectangular panels to apron of first floor windows, and red brick, laid in Flemish bond, to rear (south-east) elevation. Square-headed window openings to first floor with shouldered carved granite architraves with pediments and segmental pediments, round-headed window openings to ground floor having carved bull-nosed surrounds, carved granite continuous sill courses, metal framed casement and pivot windows. Square-headed window openings to basement level. One-over-one pane timber sliding sash and Wyatt windows to rear, Venetian window arrangement to rear at first floor level, granite sills throughout. Entrance breakfront defined by Doric granite pilasters to first floor, with paired square-headed window openings having shared pediment and one-over-one pane timber sliding sash windows. Pedimented Doric doorcase over round-headed door opening with archivolt, double-leaf timber panelled door and overlight. On elevated position approached by render steps.
Appraisal
Erected as a pathology building to designs by Robert Stirling, this structure was extended in 1916 by W.M. Mitchell & Sons, and again in 1996 by Grafton Architects who won an AAI award in 1997 for the project. The asymmetrical façade facing north-west towards the chemistry building (50020415) is an good example of the reinvented, rather solid, classical architecture popular in the late Victorian period. Visually tied to the other buildings on campus through the masonry construction, the well-executed pediments and balustrade add decorative interest and texture.
