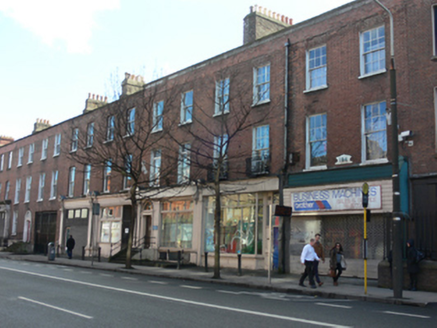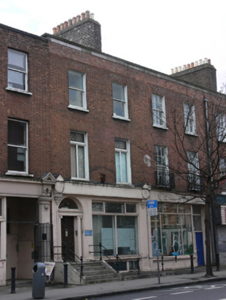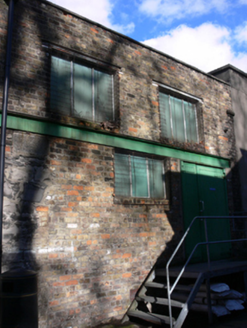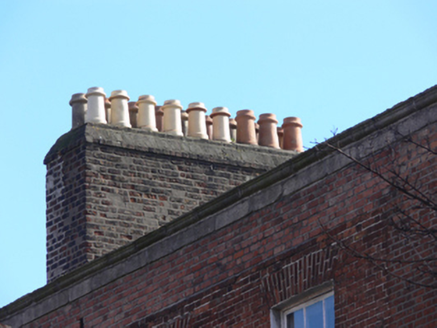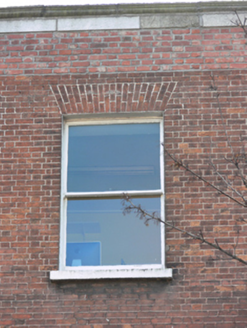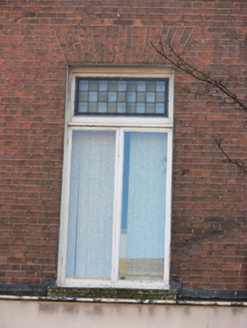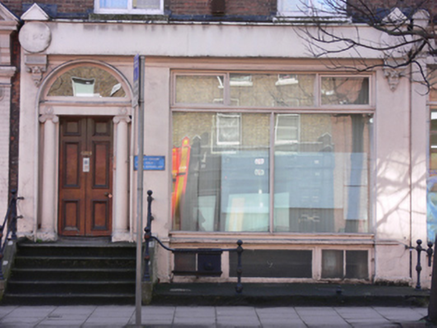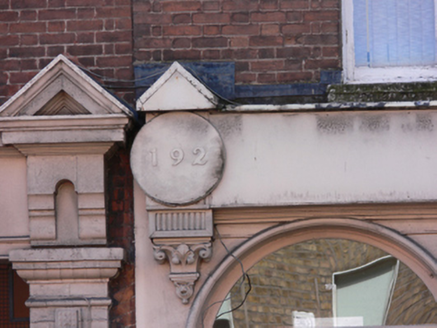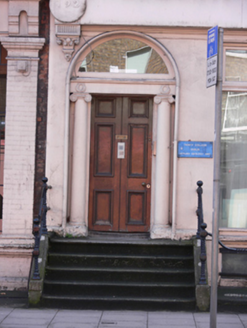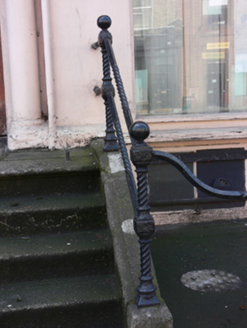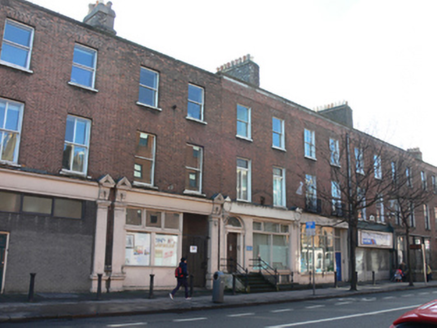Survey Data
Reg No
50020401
Rating
Regional
Categories of Special Interest
Architectural, Artistic, Social
Original Use
House
Historical Use
Shop/retail outlet
In Use As
Office
Date
1810 - 1830
Coordinates
316401, 234116
Date Recorded
11/03/2015
Date Updated
--/--/--
Description
Terraced two-bay three-storey over basement former house with dormer attic, built c.1820, shopfront to front (north) elevation added 1911, and three-bay extension to rear (south) elevation with two-storey addition c.1950. Now in use as part of college. Pitched slate roof concealed behind rebuilt red brick parapet with carved granite coping and having red brick chimneystack with clay pots. Cut granite eaves course over red brick, laid in Flemish bond, to upper floors to wall to front, smooth rendered wall to ground floor, brown brick and uncoursed limestone to extension to rear. Square-headed window openings with masonry sills, raised render reveals, having one-over-one pane timber sliding sash windows and timber framed casement windows with coloured glass awnings. Timber shopfront comprising pedimented consoles on carved stops having fluted and foliate detail, plain fascia and carved cornice over square-headed window opening with timber sill, square-headed glazed panels to riser. Round-headed door opening having moulded masonry surround, Ionic doorcase with carved wreaths to entablature, plain fanlight and timber panelled door. Nosed granite steps, having remains of cast-iron bootscrape, flanked by cast- and wrought-iron railings on carved granite plinth, remains of railings enclosing basement area. Fronting to south side of Pearse Street.
Appraisal
This building forms part of a group of similar buildings which maintain a consistent massing, parapet height and fenestration pattern. These buildings help make up the varied historic character of Pearse Street. In the 1860s the premises was occupied by Martin Kenny Jnr, a coal agent, and it was converted to commercial use in 1911. The sash windows, handsome doorcase and the iron railings, attest to the artisanship involved in the execution of the building, and lend a patina of age to both the building and streetscape. Great Brunswick Street was laid out by the Wide Street Commissioners in 1812 after a long negotiation with Trinity College, whose grounds define the southern side of the street. While this building was erected in the subsequent decade, construction continued along the street for the next forty years. It was renamed in 1922 to commemorate William and Patrick Pearse, who had been executed for their part in the 1916 Rising, and whose family business was located at number 27.
