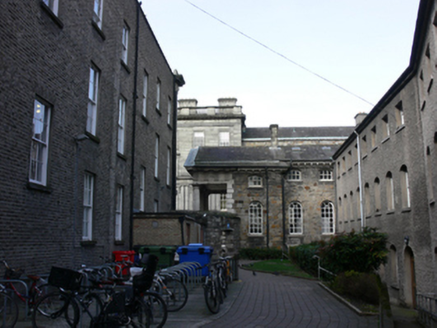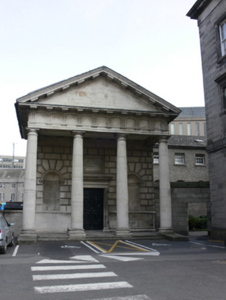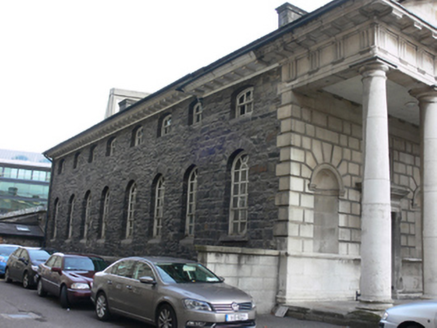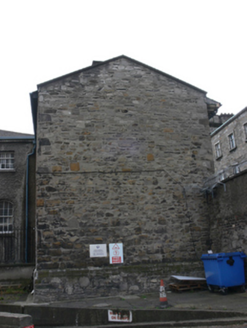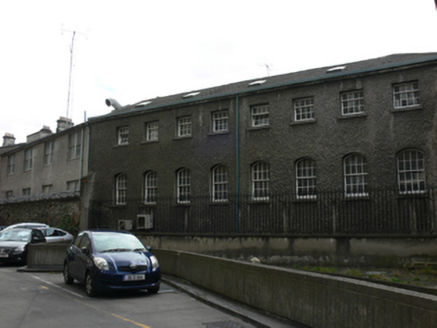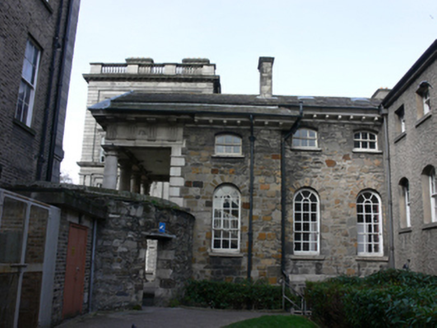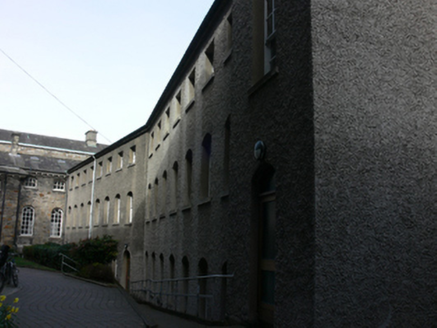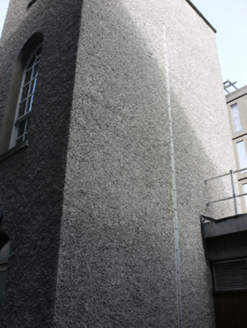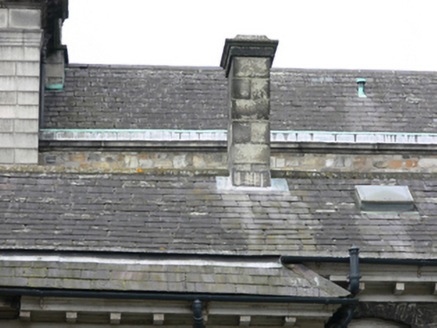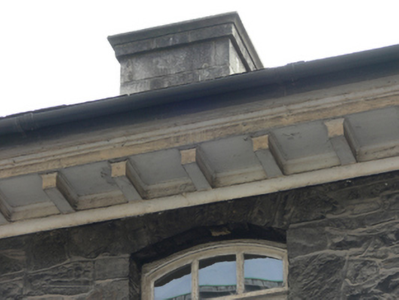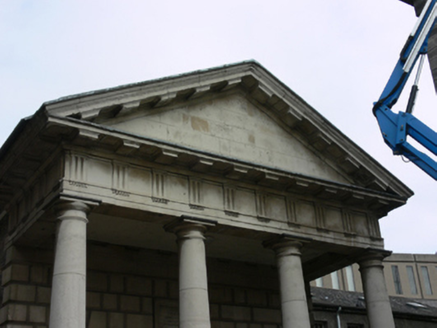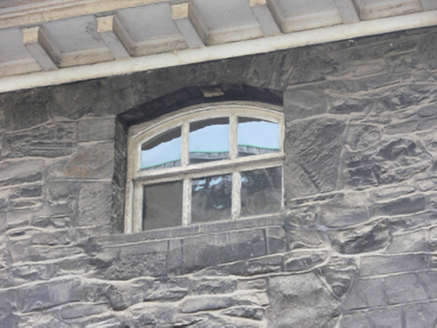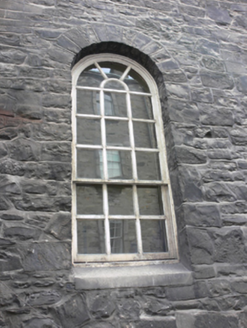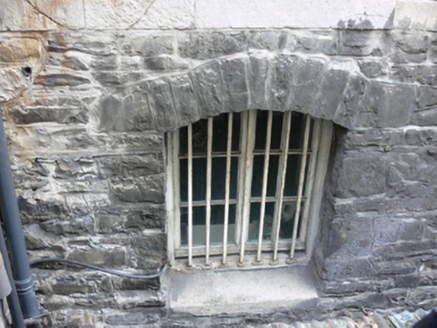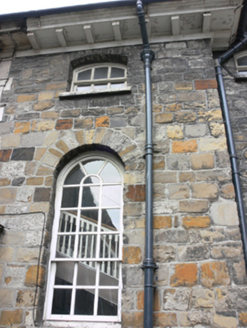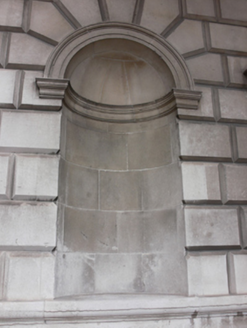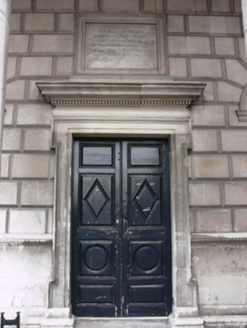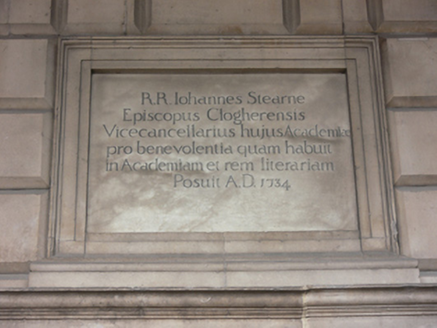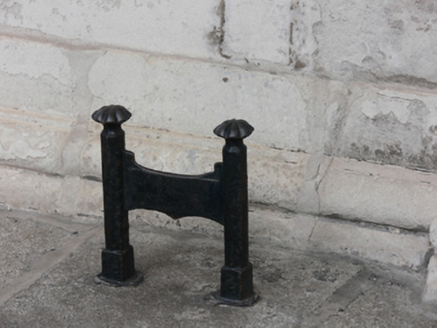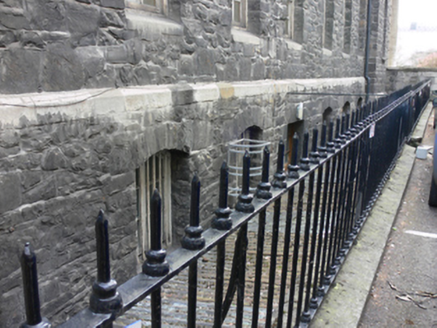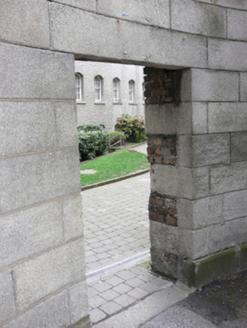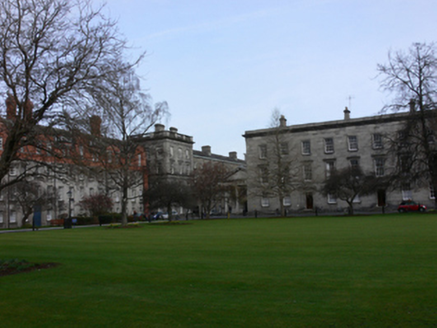Survey Data
Reg No
50020390
Rating
National
Categories of Special Interest
Architectural, Artistic, Historical, Social, Technical
Original Use
Building misc
In Use As
Building misc
Date
1730 - 1735
Coordinates
316210, 234135
Date Recorded
26/03/2015
Date Updated
--/--/--
Description
Detached gable-fronted three-bay two-storey over basement printing house, built 1734, having double-height pedimented prostyle tetrastyle portico to front (south) elevation, and later extension to side (east) elevation. Now in use academic use. Pitched slate roof with overhanging eaves having carved limestone and render brackets, ashlar granite chimneystacks, and cast-iron rainwater goods. Calp limestone walls, plinth course with carved limestone capping, and rusticated Portland stone and Portland stone string course over ashlar Portland stone to front, inscribed marble plaque set within Portland stone architrave over door. Roughcast rendered walls to extension. Segmental-, square- and round-headed window openings with limestone sills, timber casement windows, those to basement having iron bars, three-over-three pane, six-over-six pane, and fan topped nine-over-six pane timber sliding sash windows. Portico comprising carved Portland stone pediment, triglyphs and guttae to entablature, Doric columns. Square-headed door opening with lugged carved architrave, pulvinated frieze and dentillated cornice to entablature, double-leaf timber panelled door, with cast-iron boot scrape. Round-headed niches having carved archivolts and impost courses, string course forming continuous sill course. Curved ashlar granite wing wall to south-east joining with residential hall (50020391) having square-headed pedestrian entrance. Printing press to basement, drying rooms to attic and typesetting room to principal floor, to interior.
Appraisal
Designed in 1734 by Richard Castle, the Printing House closed a tree lined avenue leading from Thomas Burgh’s Anatomy House (now demolished). It is designed in the style of a garden temple and originally had a garden to the south, removed by Frederick Darley when he designed New Square. Although Castle was involved in a number of projects in the college,this is the only building designed by him which survives today. It is unusual for him in that the columns are freestanding, his usual preference being for engaged columns. The façade of Portland stone, which contrasts with the modest rubble calp limestone of the secondary elevations, was executed by Moses Darley and is considered a tribute to Pearce’s Parliament House in College Green. A handsome classical piece which contributes significantly to the architectural heritage of the college.
