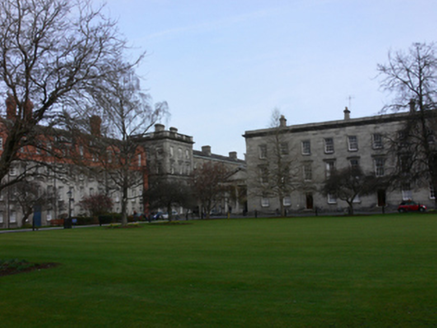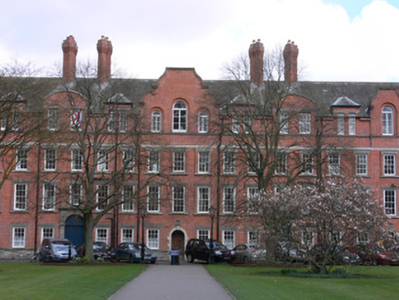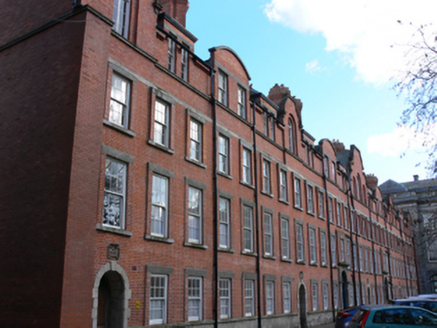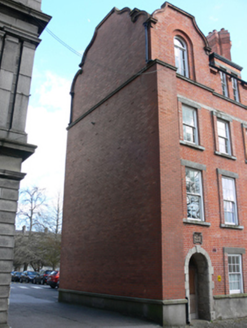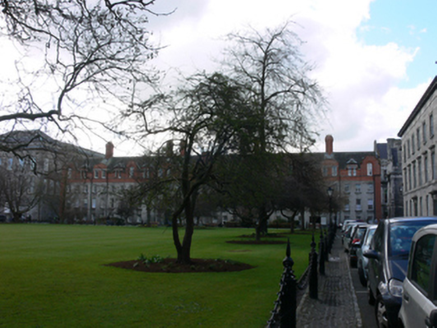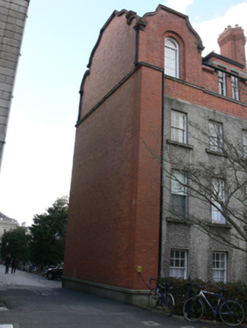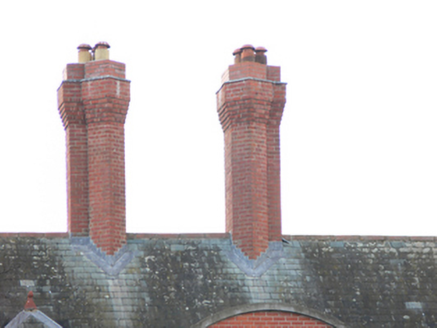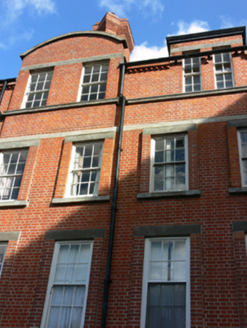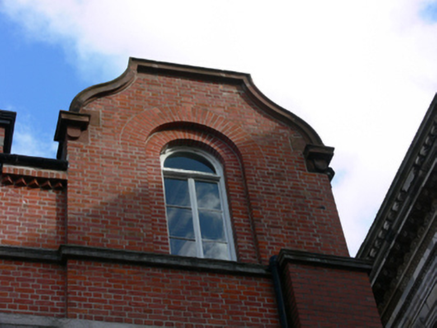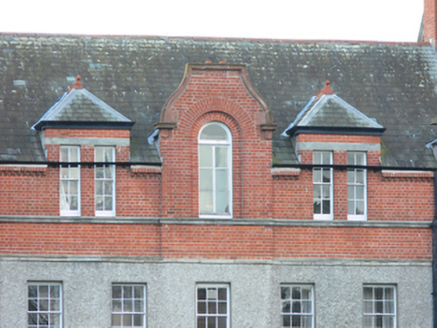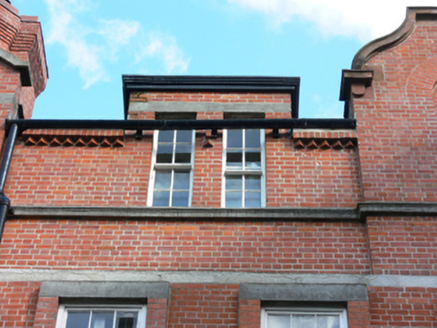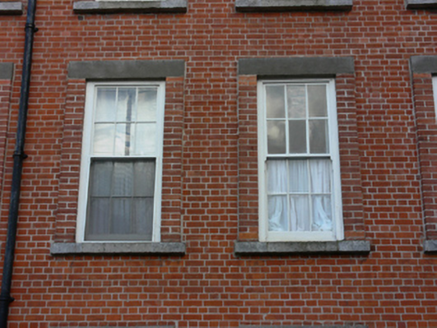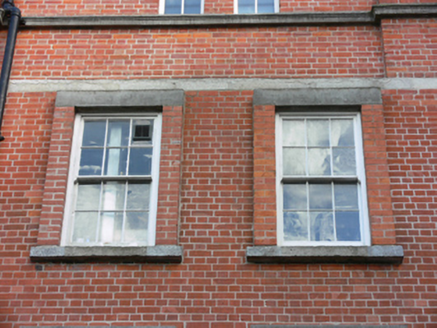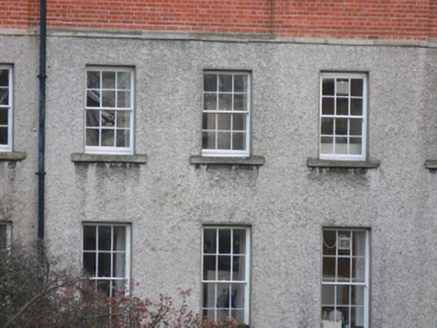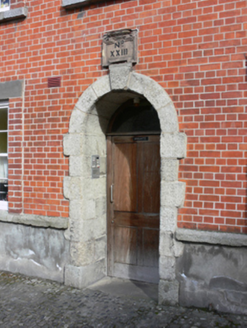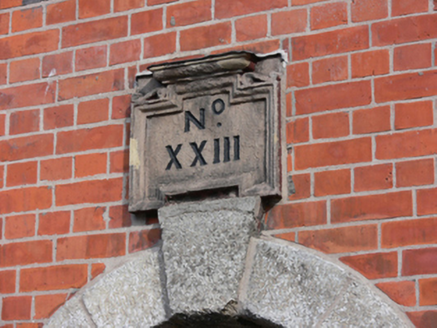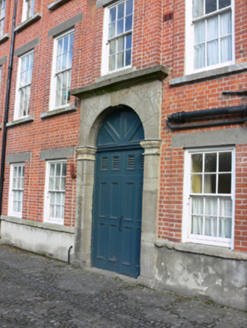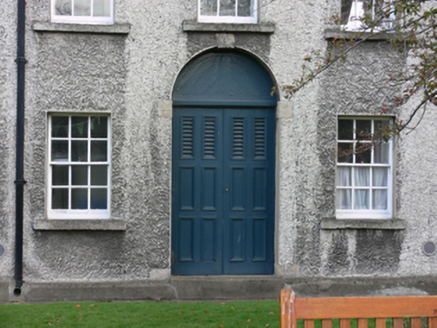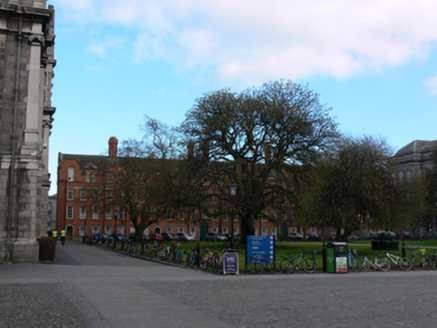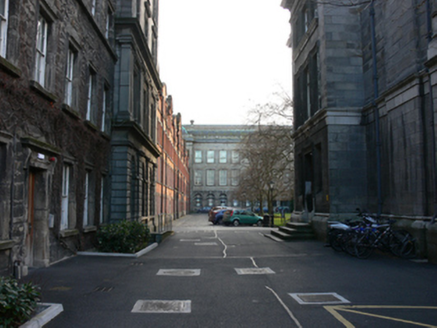Survey Data
Reg No
50020387
Rating
Regional
Categories of Special Interest
Architectural, Artistic, Historical, Social
Original Use
Hall of residence
In Use As
Hall of residence
Date
1690 - 1710
Coordinates
316188, 234075
Date Recorded
26/03/2015
Date Updated
--/--/--
Description
Detached thirty-one-bay four-storey hall of residence, built c.1700, upper floor added 1894, central curvilinear gable-fronted bay to front (west) and rear (east) elevations, now in use as hall of residence and offices. Pitched slate roof with curvilinear gables to north and south elevations, terracotta ridge tiles, canted red brick chimneystacks, dentillated red brick eaves, terracotta eaves course to curvilinear gables, cogged brick eaves course to front (west) and rear (east) elevations, cast-iron rainwater goods. Red brick, laid in Flemish garden wall bond and English bond to walls, with roughcast render to rear (east) elevation, carved granite string courses, and rendered plinth course having granite capping to front, north and south elevations. Side (north and south) elevations rebuilt in stretcher bond. Half-dormer window openings with hipped roofs and segmental-headed half-dormers having pitched roofs, having terracotta ridge tiles, terracotta finials, paired square-headed window openings with granite platbands and paired four-over-four pane and six-over-six pane timber sliding sash windows. Curvilinear gable-fronted half-dormer windows having round-headed window openings, stepped reveals, timber framed windows, continuous carved limestone sill course. Square-headed window openings, with raised red brick jambs and render lintels, to front, raised render reveals to rear, having granite sills and six-over-six pane timber sliding sash windows. Round-headed door openings, some with granite block-and-start surrounds, having keystone detail and carved panels with roman numerals over, and some having calp limestone surrounds with carved sandstone capitals and cornices over. Recent timber panelled doors and overlights. Set in grounds of Trinity College, forming east range of Library Square and west range of New Square.
Appraisal
Known as the Rubrics, a corruption of 'red bricks', this range was part of a larger building, possibly by Thomas Burgh, the surveyor general. The red brick buildings were noted as in some state of decay by Samuel Lewis (1837). In 1840 three bays were removed from either end of the range. The plan of the original quadrangle, to which this range belonged, followed the pattern of the monastery which predated the establishment of the college. The Hatfield Plan of 1592 shows a smaller quadrangle of red-brick ranges, with a chapel in the north-east corner. The Rubrics is the oldest surviving building on the campus. It displays many characteristic features of the seventeenth century, in particular its long narrow plan form. However the gables and tall clustered chimneystacks, which are typical early features, were in fact built in 1894 when the upper floor was added by R.J. Stirling.
