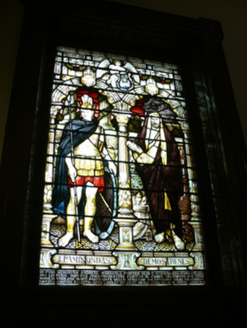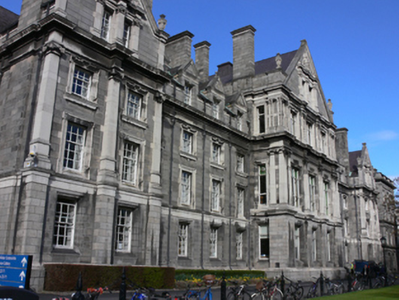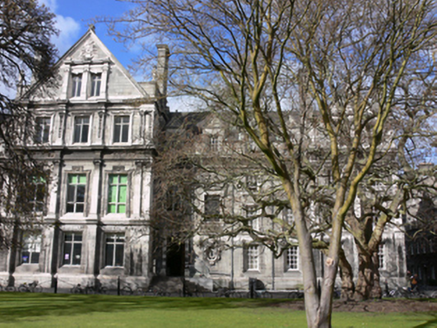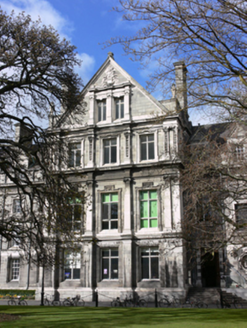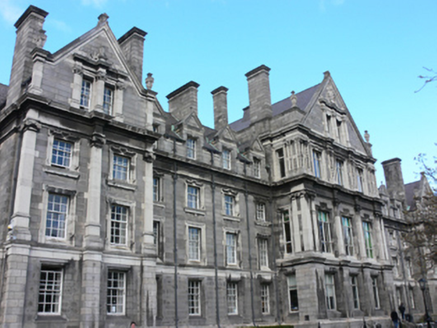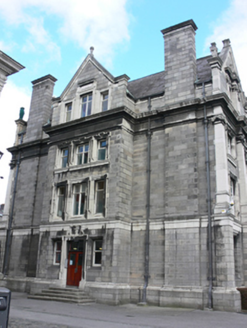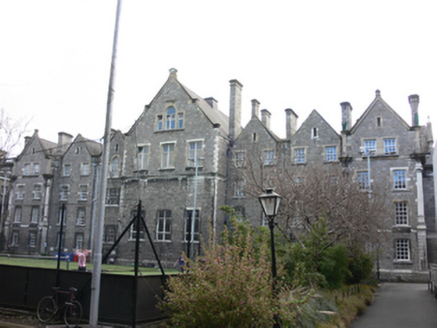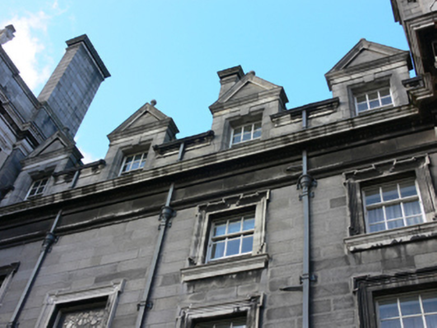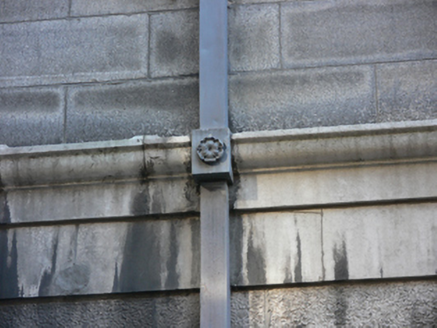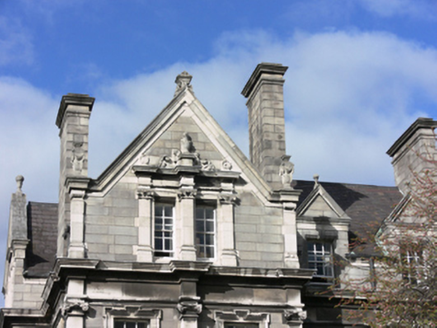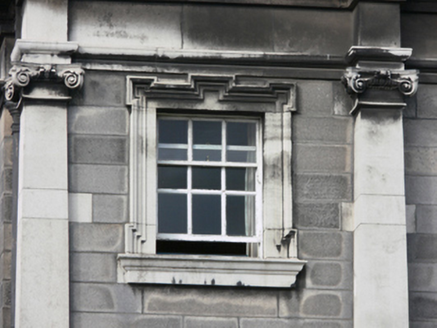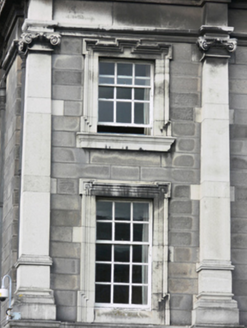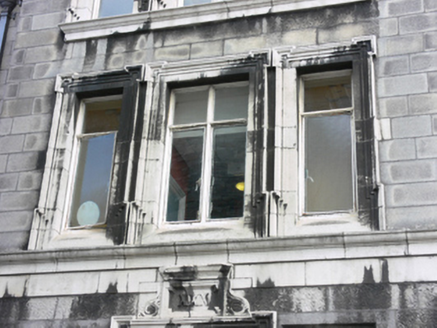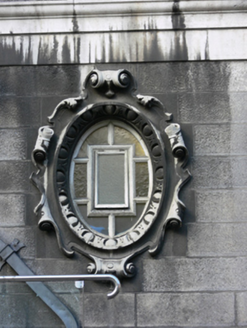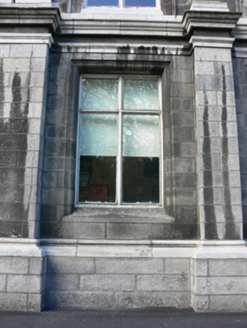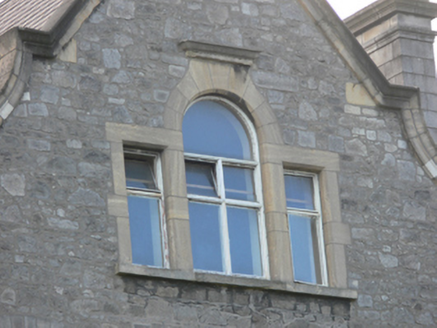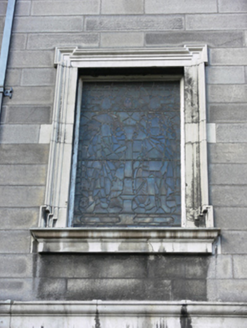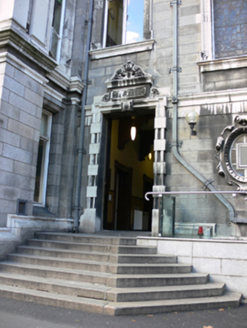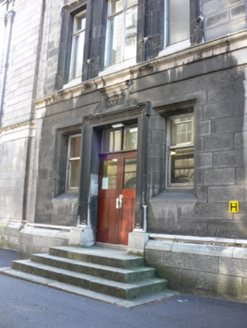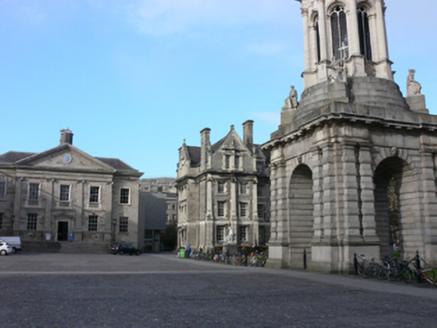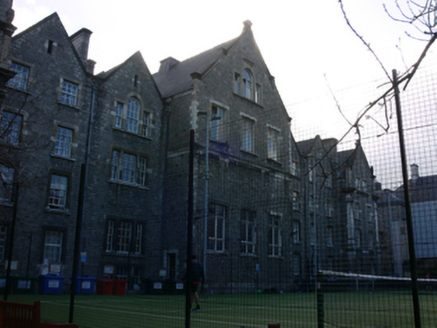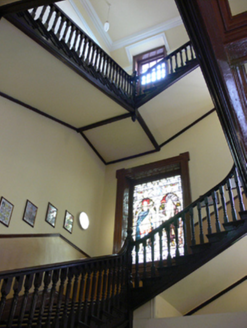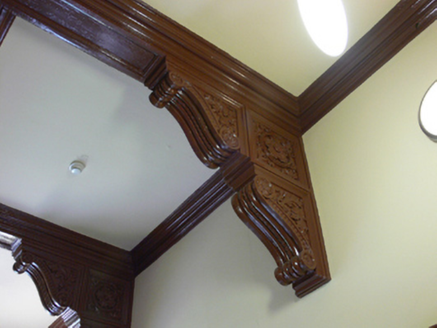Survey Data
Reg No
50020384
Rating
Regional
Categories of Special Interest
Architectural, Artistic, Historical, Social
Original Use
Building misc
In Use As
Building misc
Date
1900 - 1905
Coordinates
316146, 234124
Date Recorded
26/03/2015
Date Updated
--/--/--
Description
Detached fifteen-bay four-storey with attic accommodation society building and hall of residence, built 1902, having central gable-fronted breakfront to front (south) and rear (north) elevations, shaped gable to rear, gable-fronted end bays to east and west ends, and gable-fronted breakfronts to side elevations. Pitched slate roof with multiple-pitched spans to rear, set perpendicular to main span, half-dormer windows to front, ashlar limestone chimneystacks having carved string courses, carved eaves course and cornice to gables, ashlar limestone parapet to side elevations of centre bay, carved limestone urns and finials, and cast-iron rainwater goods with decorative marigold details. Ashlar limestone walls with limestone plinth course, limestone and Portland limestone string courses and entablatures, and Portland limestone composite pilasters, foliate panels to pilasters to third floor to central bay. Uncoursed rubble calp limestone walls to rear, Portland stone quoins, cornice and platband to central bay, Portland stone Corinthian pilaster quoins to end bays, rubble limestone plinth having carved Portland stone capping. Half-dormer window openings with carved limestone pediments having square-headed window openings with keystone details. Square-headed window openings with shouldered carved Portland stone architraves and sills to first and second floors. Square-headed window openings to third floor breakfront and end bays with Portland stone Corinthian-style pilasters supporting entablature with pulvinated frieze, foliate swag detail, marigolds, urn on plinth to end bays, crest comprising crown surmounting cartouche having monogram to central breakfront. Square-headed window openings with carved limestone surround to ground floor and rear elevation, oculus to ground floor breakfront having carved architrave with egg-and-dart and scrollwork detail, Venetian window to third floor rear of breakfront. Six-over-six pane, four-over-four pane, three-over-six pane, six-over-nine pane and one-over-one pane timber sliding sash windows and timber casement windows, with one stained glass window to breakfront. Square-headed door openings, with carved shouldered Portland stone architraves, date stone in roman numerals to side elevations, broken pediment with scrollwork detail and urn, egg-and-dart motif to cornice, carved monogram to keystone to door opening to front, with double-leaf part glazed timber panelled doors, overlight to side elevations, approached by granite steps. Interior accommodating two residential blocks flanking society hall and debating chamber. Double-height debating chamber having deep cornice moulding with egg-and-dart detail, rectangular plaster panels and moulded dado rail, and panelled composite pilasters, bronze relief of George Ferdinand Shaw, and balcony with carved timber balustrade. Carved timber staircase to central foyer, with stained glass window depicting Greek orators Epaminondas and Demosthenes. Billiard rooms, library and records room, and conversation rooms with plaster ceiling panels, cornices and dado rails. Timber panelled doors with timber architraves throughout. Set in Trinity College campus overlooking Library Square to south, and forming south range of Botany Bay.
Appraisal
Originally named the Graduates Tercentenary Memorial Building, this building was erected in 1902 to designs by Sir Thomas Drew, to commemorate the three-hundred year anniversary of the founding of Trinity College. The structure replaced ‘Rotten Row’, a residential range dating to c.1700, with a belfry added in 1740, which was similar to the extant Rubrics (50020387). It is now known simply as the Graduates Memorial Building or GMB, and comprises two residential halls flanking a society hall and debating chamber used as the base of a number of Trinity’s oldest societies including the Philosophical Society, the College Historical Society and the College Theological Society. The bronze relief, of George Ferdinand Shaw, in the debating chamber, is by Oliver Sheppard (cast 1899). This opulent Tudor influenced Gothic revival building has a commanding presence dividing two important quadrangles in the campus. The design was proposed in 1899 as a result of a competition which saw entries from Robert John Stirling and Sir Thomas Newenham Deane, as well as the successful Drew. The building’s gabled elevations reflect the gables of the nearby Rubrics, and contrast pleasingly with the restrained classical facades of Botany Bay and nearby Parliament Square (50020376). Although the upper floors of the building were damaged by fire in 2000 the building retains much of its historic character.
