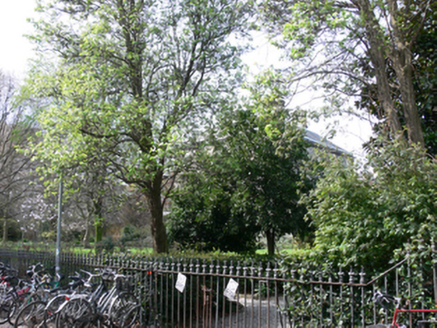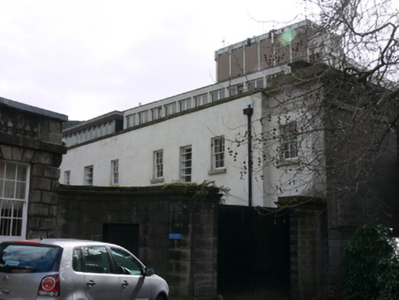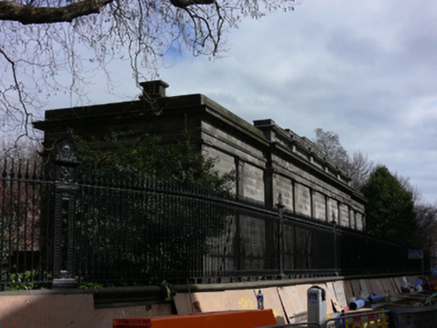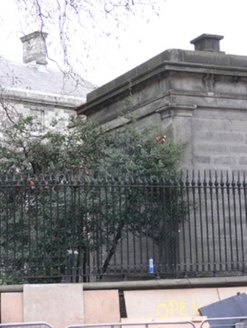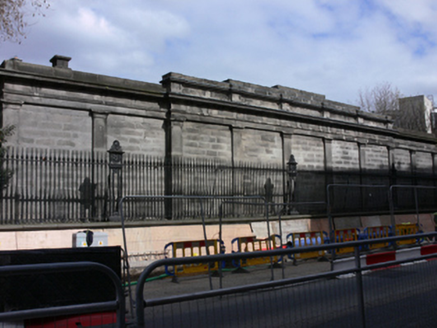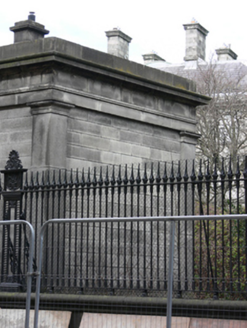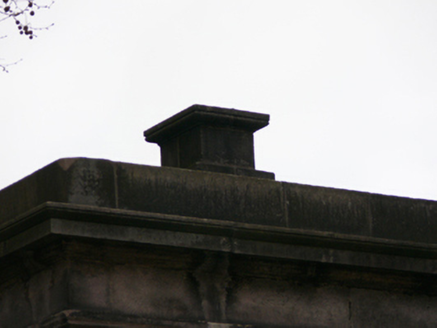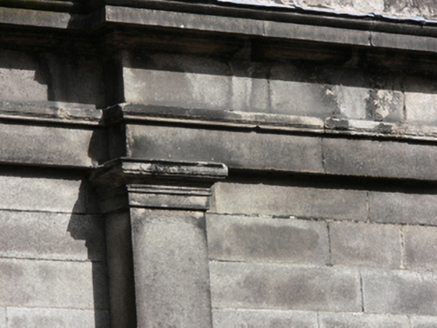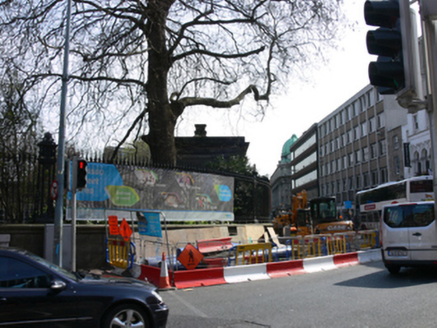Survey Data
Reg No
50020382
Rating
Regional
Categories of Special Interest
Architectural, Historical, Social
Original Use
Stables
In Use As
Building misc
Date
1840 - 1845
Coordinates
316022, 233941
Date Recorded
27/03/2015
Date Updated
--/--/--
Description
Detached eleven-bay two-storey former stables, built 1841, with nine-bay breakfront to front (north) elevation. Adapted 2007 as research centre. Hipped slate roof concealed behind stepped ashlar granite parapet having carved granite eaves course to rear (south), east and west elevations, ashlar granite chimneystacks and cast-iron rainwater goods. Ashlar granite walls with plinth course and Doric pilasters supporting ashlar granite entablature to south, east and west elevations, smooth render to wall to front. Square-headed window openings with granite sills and six-over-six pane timber sliding sash windows, some having recent timber framed windows and wrought-iron bars. Square-headed door openings to front, with timber battened doors. Some stone paviers and setts, and timber and cast-iron stall walls to interior.
Appraisal
This elegant stable block was designed by Frederick Darley in 1841 at the same time as plans for railings for the Provost's House were being drawn up. It was adapted in 2007 by O'Donnell + Tuomey. The building's classical style complement the Palladian architecture of the associated Provost's House. The fine detailing of the south, east and west elevations indicates the degree of importance Darley gave these more visible elevations, and form an interesting contrast to the render finish of the front elevation. This stable block lends contextual interest to the Provost's House and gardens. It is an important part of the streetscape outside the college, visible from Grafton and Nassau Streets.
