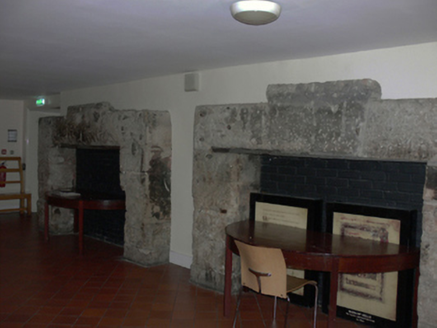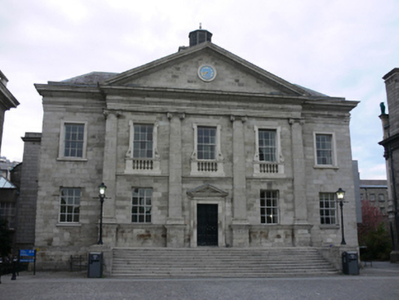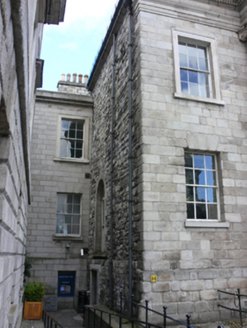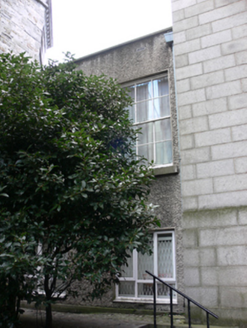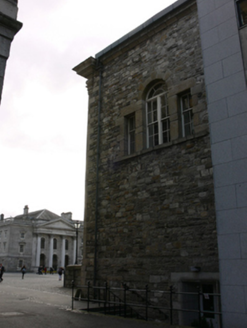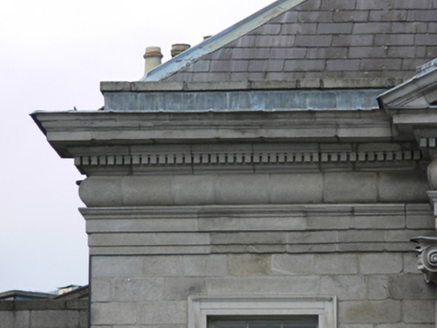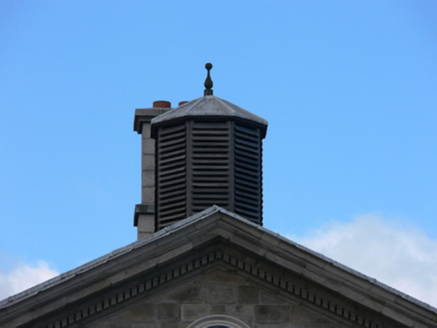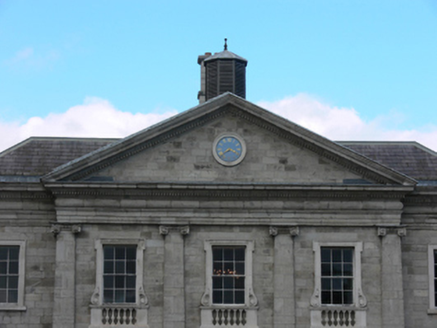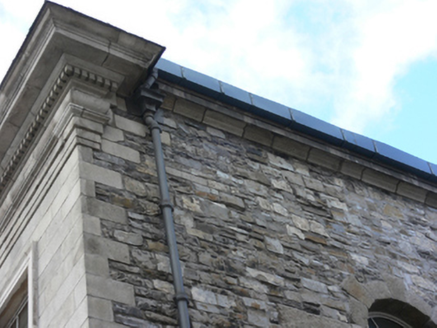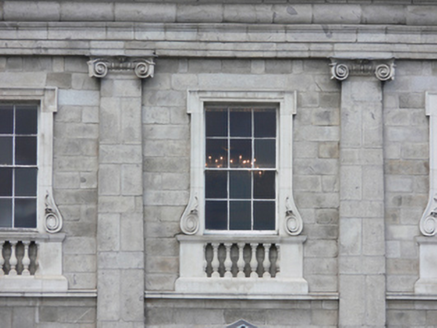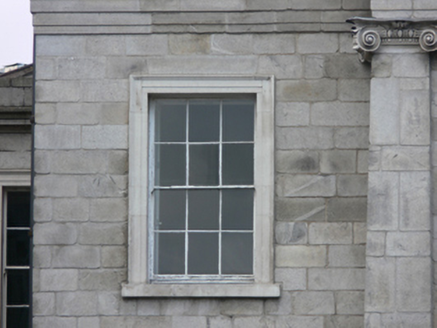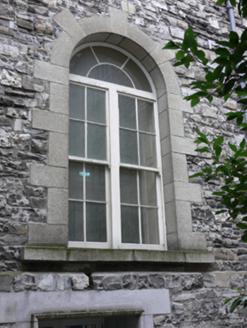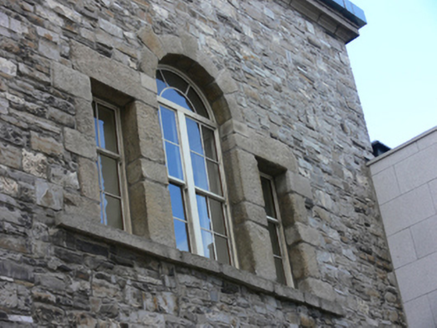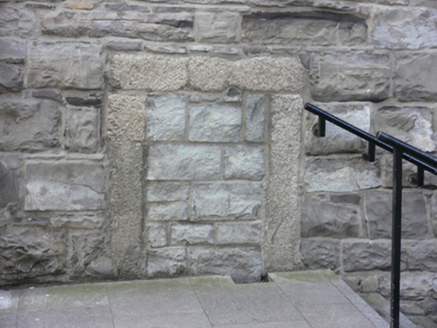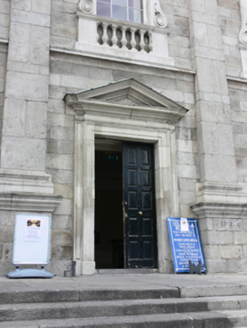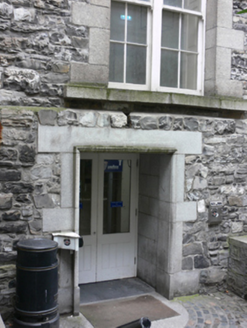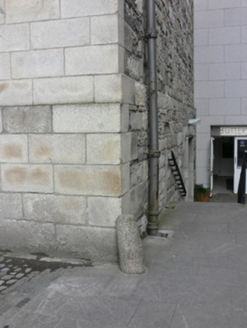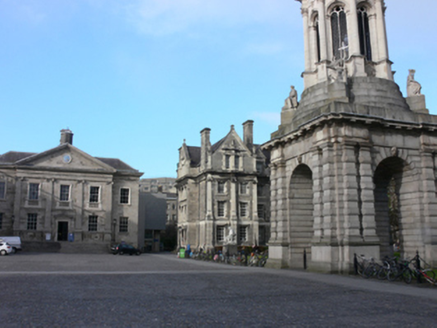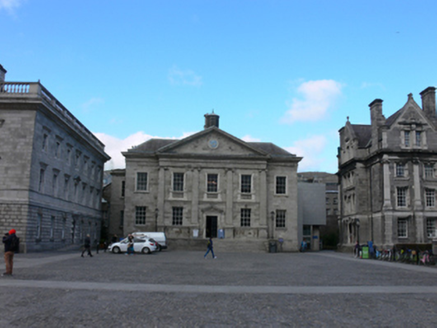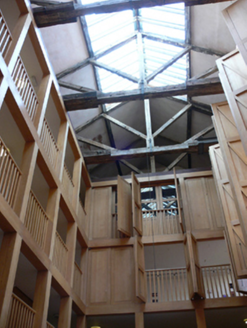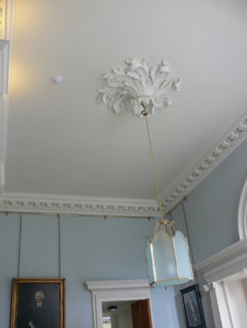Survey Data
Reg No
50020378
Rating
National
Categories of Special Interest
Architectural, Artistic, Historical, Social, Technical
Original Use
Building misc
In Use As
Building misc
Date
1760 - 1770
Coordinates
316090, 234154
Date Recorded
27/03/2015
Date Updated
--/--/--
Description
Attached T-plan five-bay two-storey over basement dining hall, built 1760-5, with central pedimented breakfront to front (south) elevation, earlier kitchen block to north-west elevation, built 1758, and recent addition to rear (north and north-east) built c.1970. Hipped slate roof with ashlar granite chimneystack, louvered polygonal cupola having timber finial, carved dentillated granite eaves course and cast-iron rainwater goods. Ashlar granite wall to front, with Ionic pilasters supporting entablature having pulvinated frieze, dentillated cornice to pediment, clock face to apex, and granite plinth course. Rubble calp limestone to side (east and west) elevations. Roughcast render to recent extensions. Square-headed window openings having carved Portland stone architraves, those to first floor of breakfront shouldered, with curvilinear carvings and balustraded aprons, carved Portland stone sills, and six-over-six pane timber sliding sash windows throughout. Round-headed window opening to west elevation and Venetian window opening to east elevation, having ashlar granite surrounds and sills, and bipartite four-over-four pane timber sliding sash windows with integral fanlights. Square-headed door opening to front with stepped doorcase comprising carved Portland stone architrave and entablature having pulvinated frieze and pediment, double-leaf timber panelled door and wrought-iron boot scrapes, approached by flight of granite steps flanked by cast-iron lamp posts. Square-headed door opening with recent granite surround and door to west elevation. Granite wheel guard to corner. Blocked opening having granite architrave. Groin vaulting to basement to interior. Full height atrium to kitchen, with open king-post truss roof and granite fireplaces. Limestone fireplace to entrance hallway, having marble floor, deep plaster cornice, dado rail and plaster doorcases with broken pediments. Wainscoted dining hall having decorative cornices to ceiling, carved stone flowers and corn design to chimneybreast. Kilkenny marble fireplace to common room to first floor. Cantilevered stair with wrought-iron balustrade, nosed steps and scrolled console brackets.
Appraisal
The first dining hall in Trinity was built in 1741 to designs by Richard Castle. This early building collapsed twice during construction and was never stable. The building was wholly replaced in 1760-5 by this hall, designed by Hugh Darley. Internally, the chimneypiece with carved flowers and corn was designed in Darley’s workshop in 1765, while the Kilkenny marble fireplace was executed by David Sheehan and was retained from the original 1741 hall. The wrought-iron stair balustrade was executed by Timothy Turner. The classical design of the façade complements the nearby Chapel (50030379) and Examination Hall (50020380). The dining hall was gutted by fire in 1984, but was restored by McDonnell & Dixon, and included the insertion of an atrium by De Blacam & Meagher (1987) with timber work to complement the lines of the original king-post truss.
