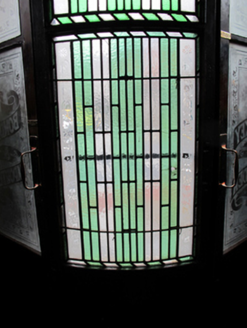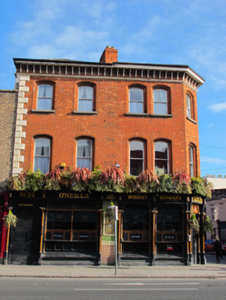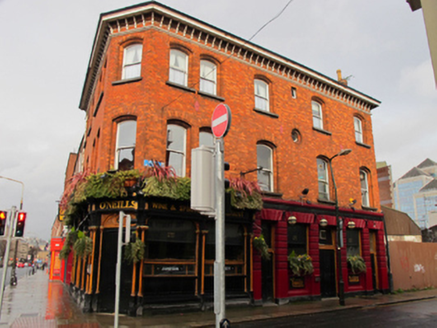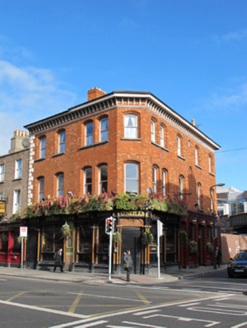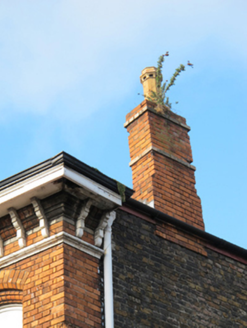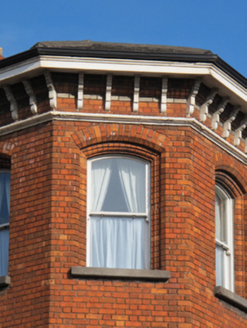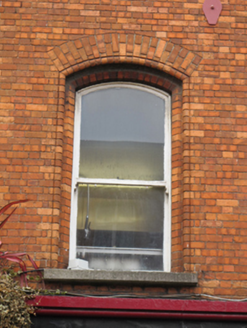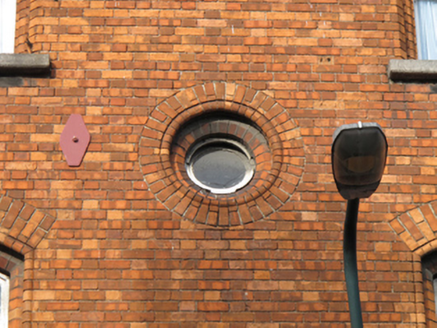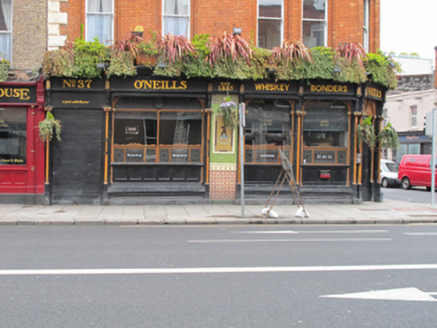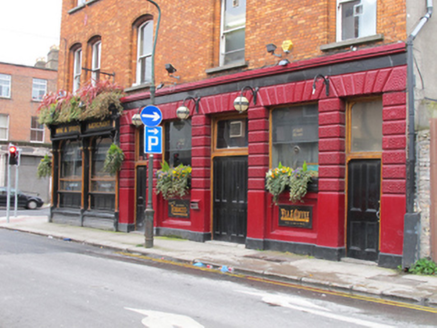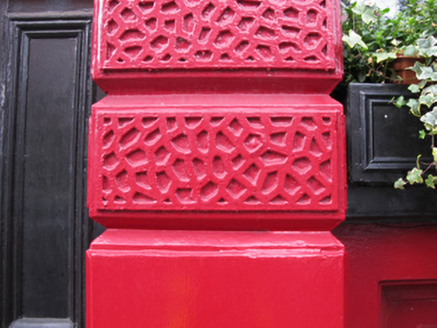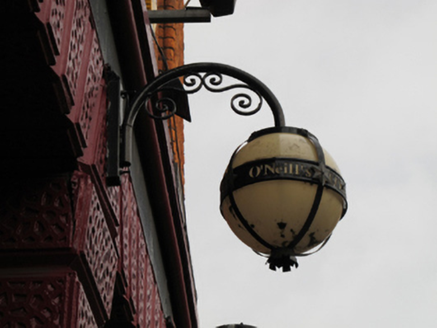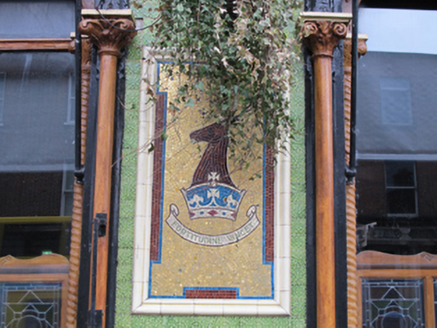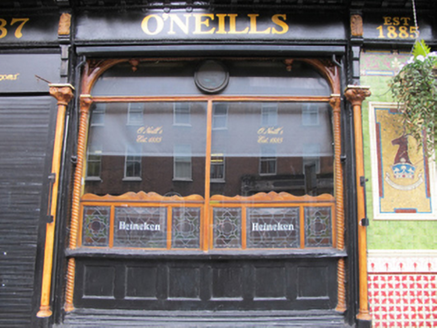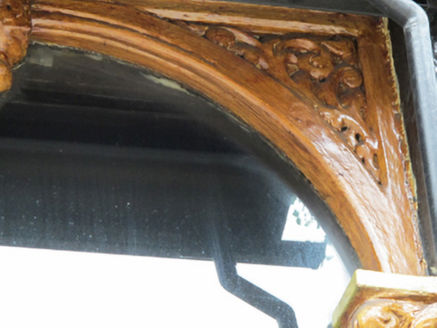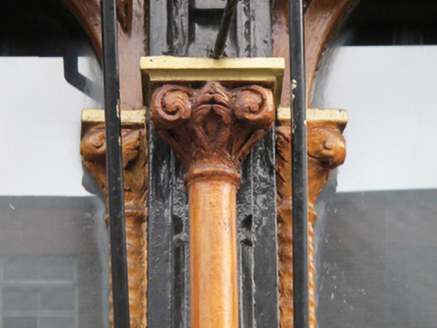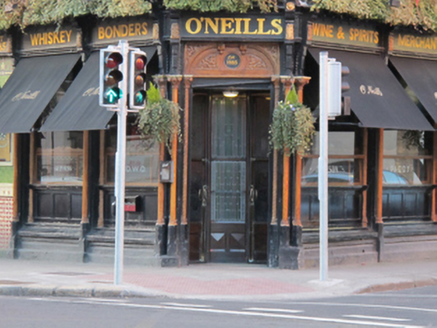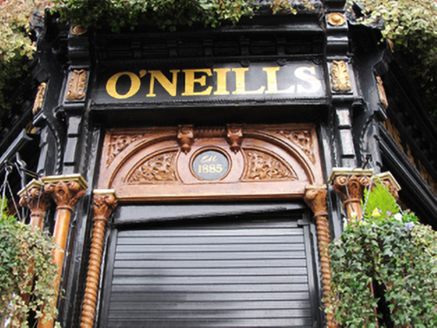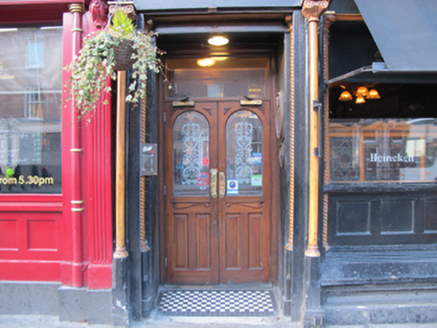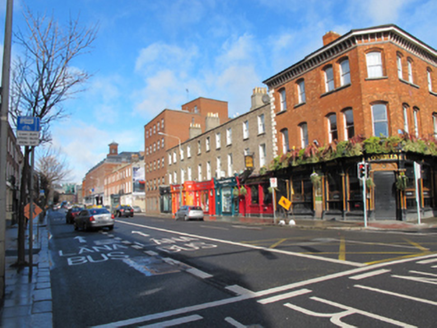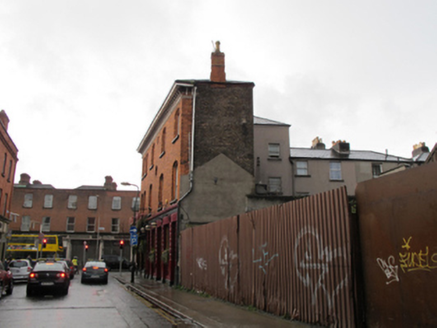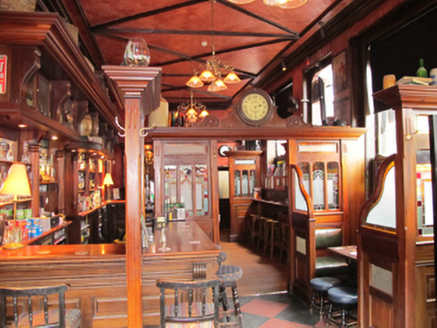Survey Data
Reg No
50020333
Rating
Regional
Categories of Special Interest
Architectural, Artistic, Social
Original Use
Public house
In Use As
Public house
Date
1880 - 1900
Coordinates
316440, 234141
Date Recorded
12/03/2015
Date Updated
--/--/--
Description
Corner-sited attached four-bay three-storey over basement public house, built c.1885, having five-bay elevation to east, angled corner bay and wraparound shopfront. Now also in use as guesthouse. M-profile hipped slate roof, set perpendicular to street, with overhanging eaves on carved brackets, moulded brick eaves course, cast-iron rainwater goods, and red brick chimneystacks having clay pots. Red brick, laid in Flemish bond, moulded masonry sting course and vermiculated quoins to west of front (south) elevation. Segmental-headed window openings with chamfered reveals and moulded surrounds, masonry sills and one-over-one pane timber sliding sash windows, oculus having pivoting single-pane window. Carved timber shopfront comprising timber pilasters with colonnettes having foliate capitals, supporting brackets with acanthus leaf motifs, fascia and bracketed cornice having foliate detailing. Decorative tiled and mosaic panel to front. Square-headed openings with segmental-headed display windows having rope colonnettes with foliate capitals, carved timber spandrels, timber framed windows having timber sills and panelled risers over moulded masonry plinth course. Square-headed door opening to angled corner bay with carved timber fascia having date plaque, glazed interior porch with glazed timber framed doors flanking central fixed stained-glass panel. Square-headed door opening to recessed porch having double-leaf half-glazed timber panelled doors hand overlight to front. Channelled vermiculated render to shopfront to east, fascia and moulded cornice, smooth render to lower half of wall and plinth course. Globe lights over square-headed display windows with timber framed windows over panelled risers having painted fasciae. Square-headed door openings with timber panelled doors and double-leaf doors, having overlights. Recent carved and panelled timber interior. Located to north side and centre of Pearse Street, at junction with Shaw Street.
Appraisal
This part of Pearse Street traditionally had a number of well known public houses and hotels, catering for the passengers embarking at the Westland Row railway station. This building retains much of its early form and fabric to the exterior, although the interior was substantially rebuilt following a major fire. The moulded brick detailing and segmental-headed window openings place it within a late nineteenth-century context. Its richly ornamented shopfront, replete with carved classical motifs, is characteristic of Victorian public house design, and the quality of its execution demonstrates skilled artisanship. This fine public house forms an aesthetically-pleasing focal point at this junction and contributes positively to the character of the historic streetscape.
